Every comfort you need is considered in SMALL’s compact space with custom mood lights, fittings and furniture, arranged in an open layout that is loosely screened by the retro chic of breeze blocks used on the Greek islands in the ‘60s. A raised four-poster bed reminiscent of the traditional ‘ontades’ of Pelion is the centrepiece to ultra-contemporary interiors that feature an open closet and wireless work area. Natural daylight floods through large double-glazed windows with atrium views as well as a glass brick feature wall. In the wet areas, walnut parquets transition to grey marble and patterned tiles inspired by medieval ‘xysta’ motifs found on the island of Chios. Beautiful basins, hand-carved from time-worn marble steps, are a pleasing contrast to sleek, brushed brass fixtures in a bathroom stocked with natural products that are custom-made for Ergon House. 17-20 sq m
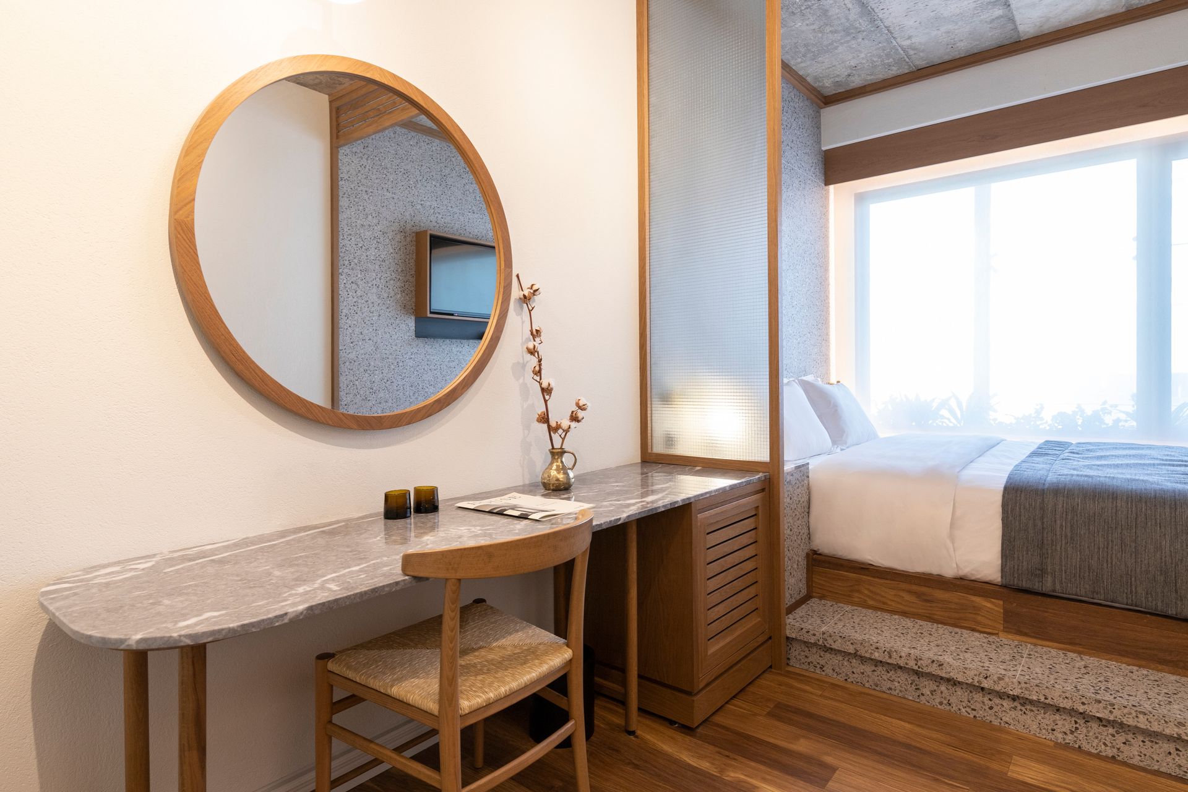
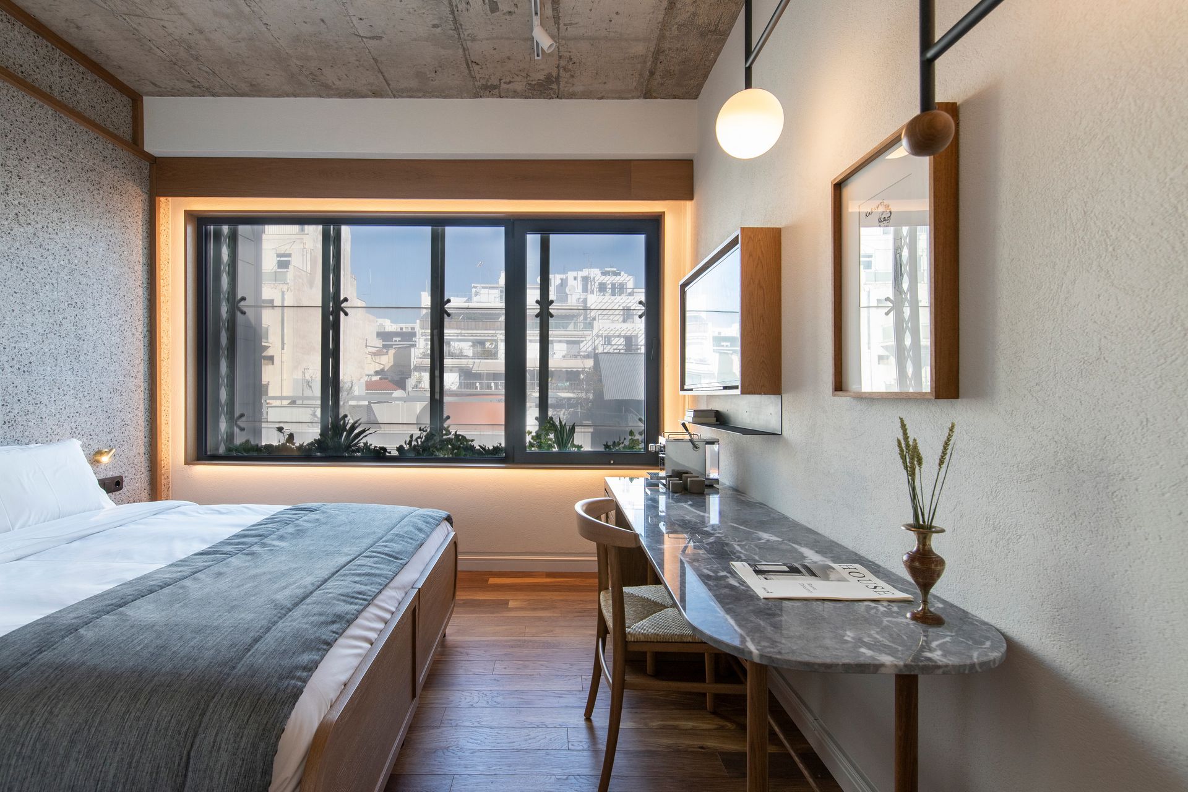
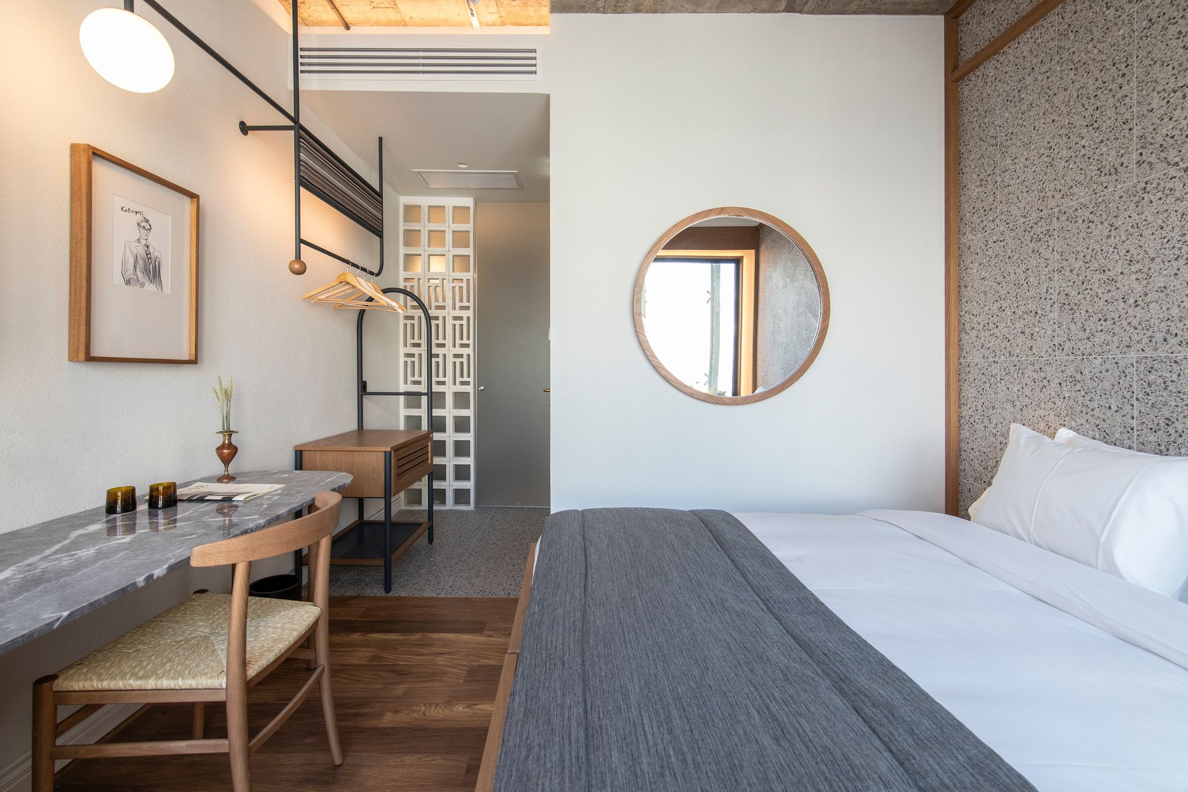
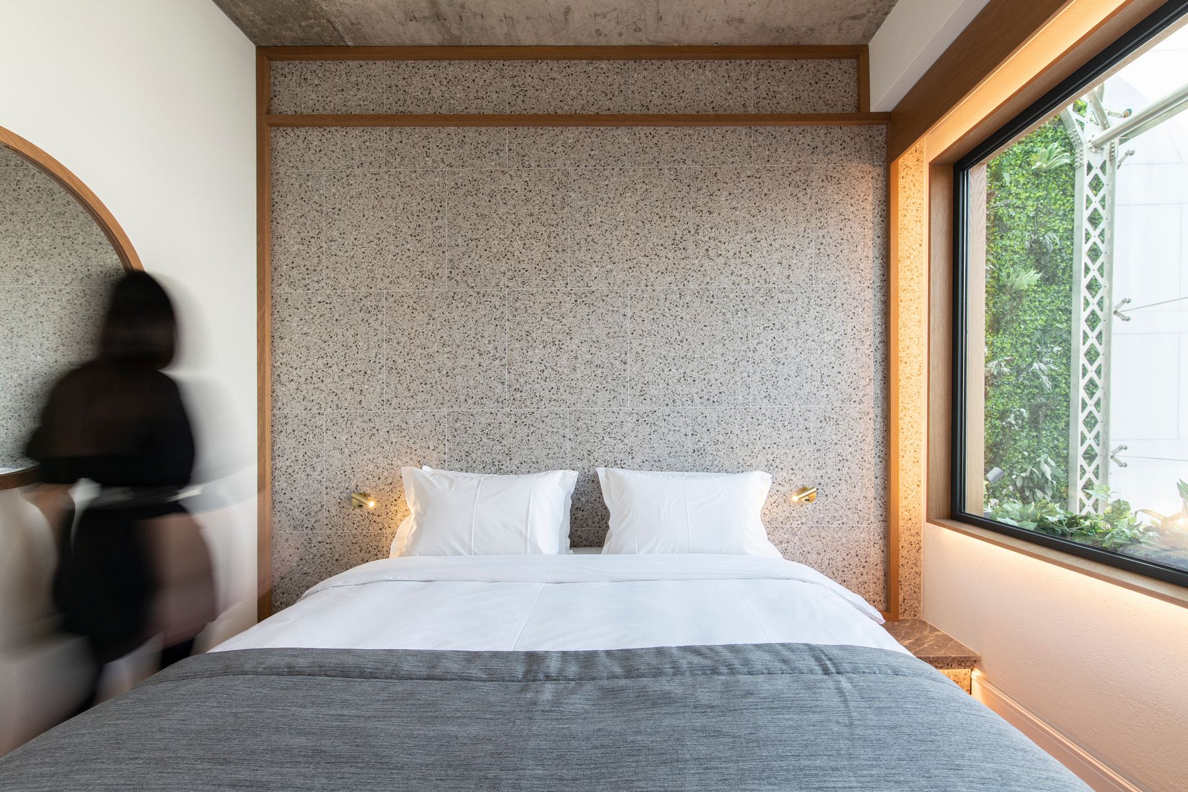
A touch more spacious, the MEDIUM has views of the urban landscape or the atrium, and its raised four-poster bed, reminiscent of the traditional ‘ontades’ of Pelion, comes in super-king, king or twin sizes. Natural daylight floods through large double-glazed windows with atrium views, as well as a glass brick feature. Custom mood lights, fittings and furniture are arranged in a contemporary open plan that includes a wireless work area and open closet, loosely screened by breeze blocks used on the Greek islands in the ‘60s that add a touch of retro chic. Walnut parquets transition to grey marble in the wet areas, and patterned tiles inspired by medieval ‘xysta’ motifs found on the island of Chios. Beautiful basins, hand-carved from reclaimed marble treads, provide a pleasing contrast to sleek brushed brass fixtures in a bathroom stocked with natural products that are custom-made for Ergon House. 20-24 sq m
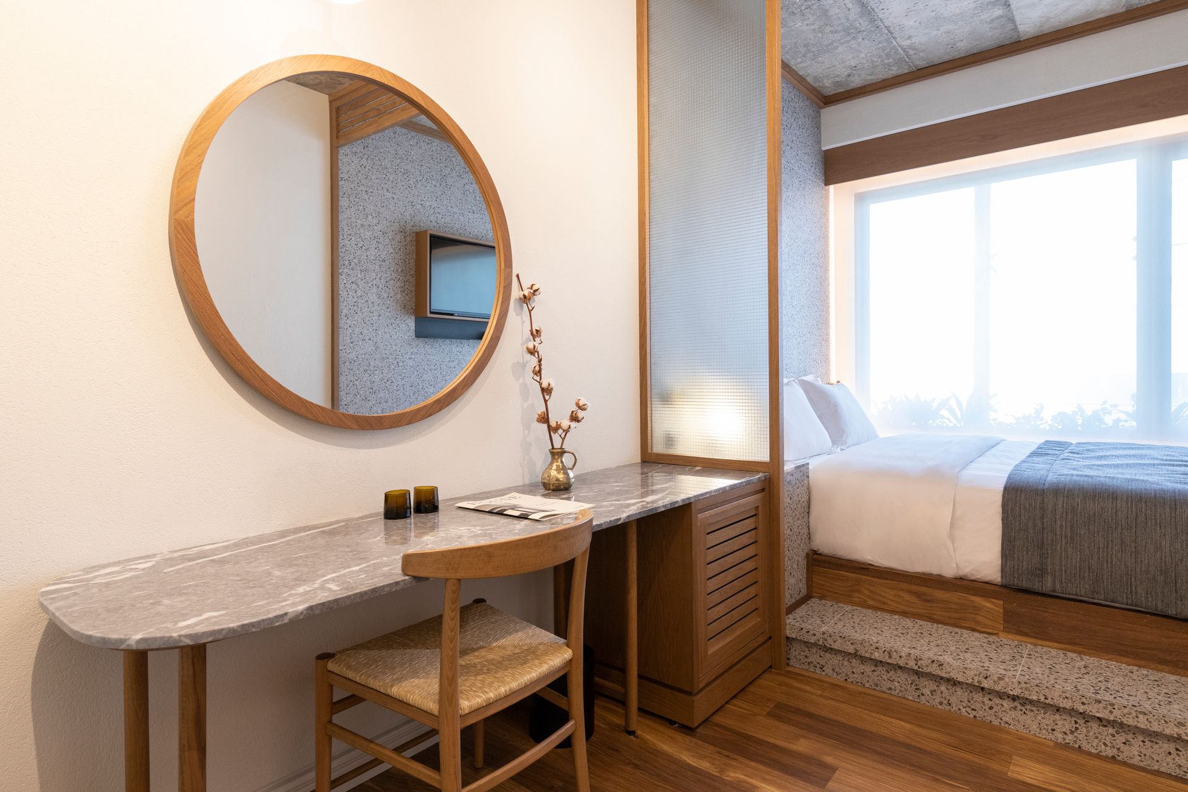
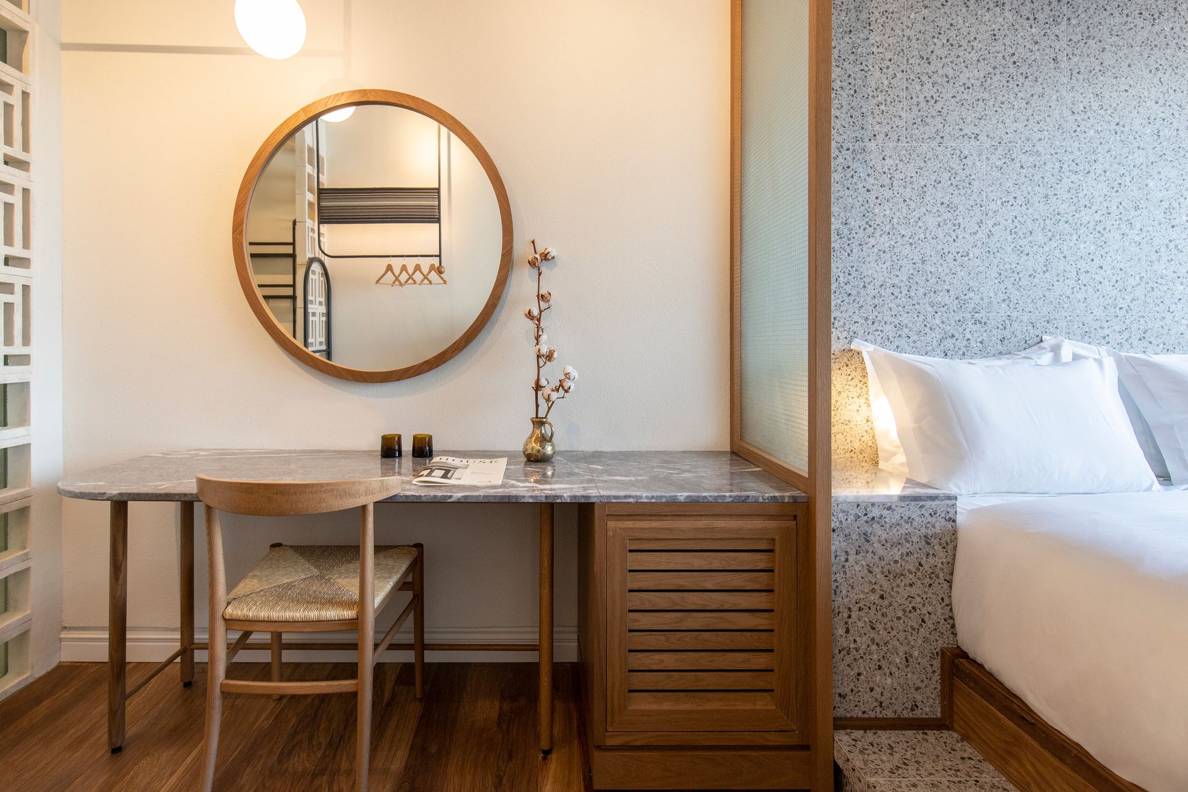
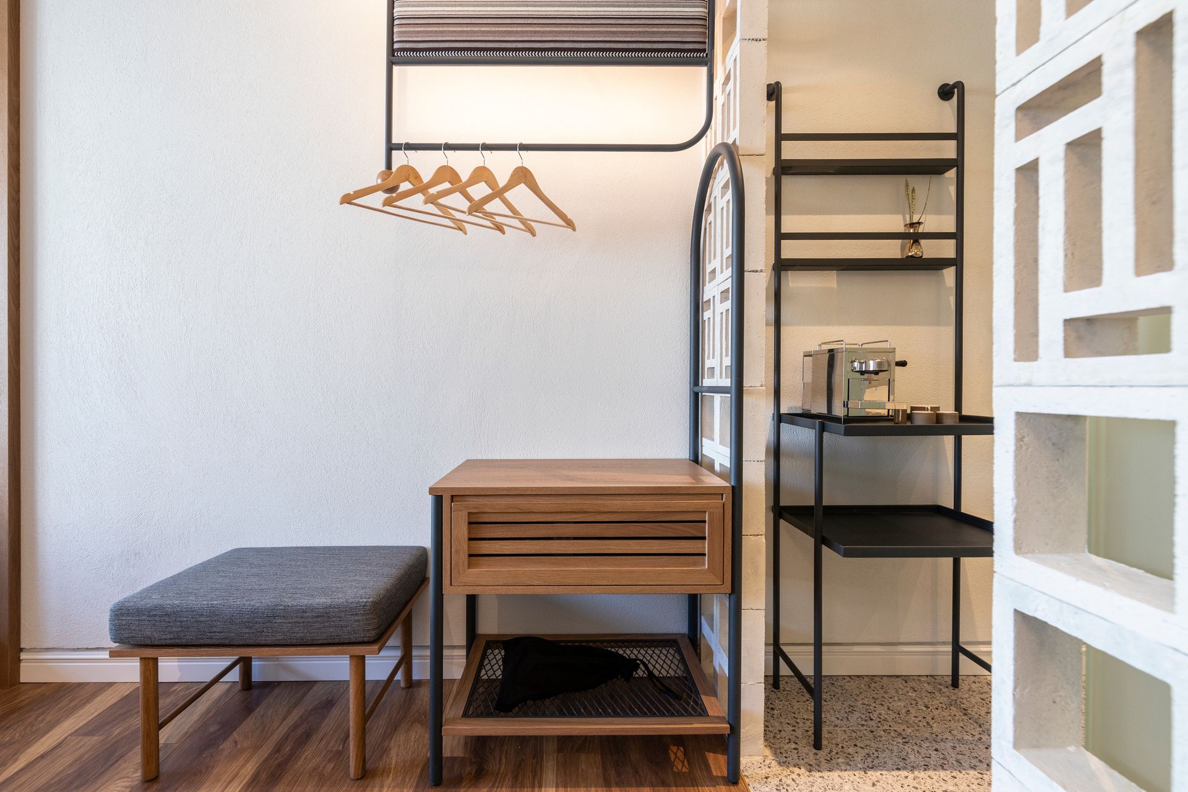
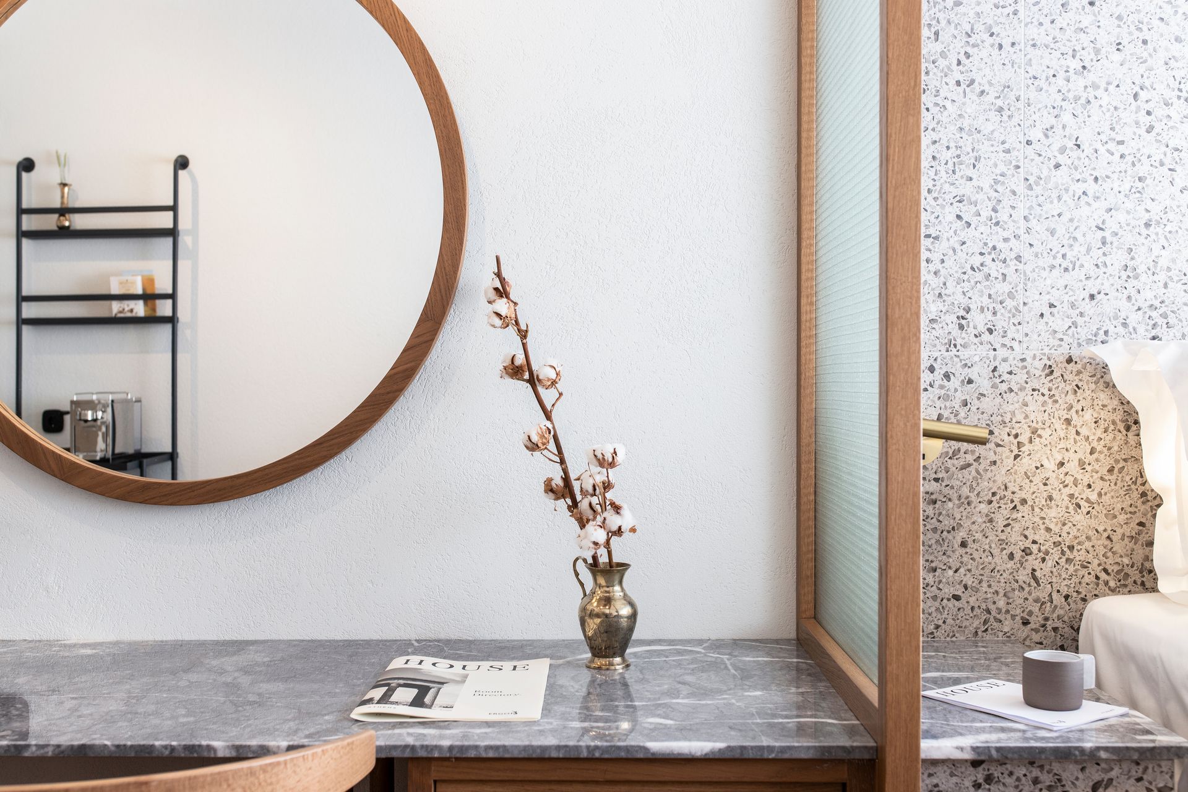
A further step up in size, the LARGE offers the complement of a child bed in addition to a king-sized raised four-poster. The contemporary open plan, loosely screened by retro breeze blocks used on the Greek islands in the ’60’s, includes an open closet as well as a wireless work area with Marshall speakers. Custom lights, fittings and furniture complement a muted greyscale with touches of brass and black steel. Floors transition from walnut parquets to terrazzo patterned tiles and grey marble in the wet areas. The bathroom is stocked with natural products that are custom-made for Ergon House by Physis Laboratory. Mood lighting takes over from the natural daylight that floods through the large double-glazed windows with views of the lively atrium or the city. It’s the ideal room for small families, combined with the added appeal of our communal kitchens in which to cook fresh produce from the downstairs market. 26-28 sq m.
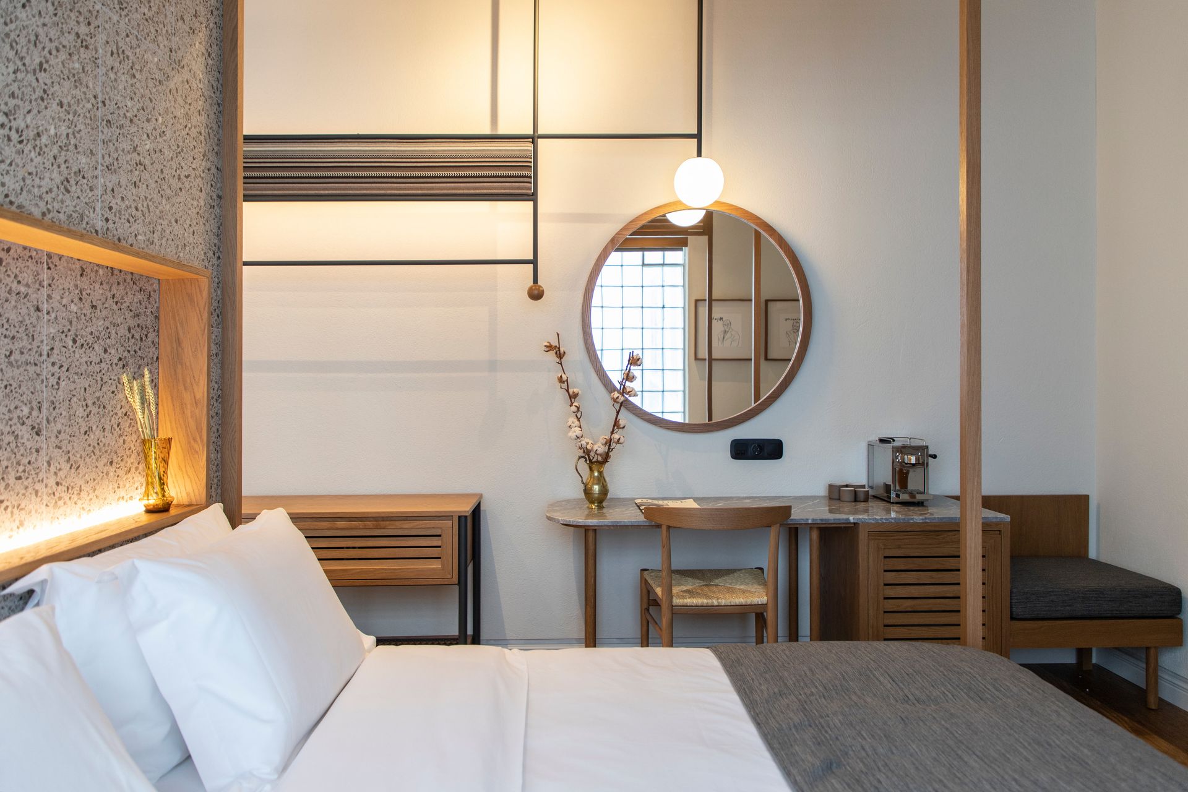
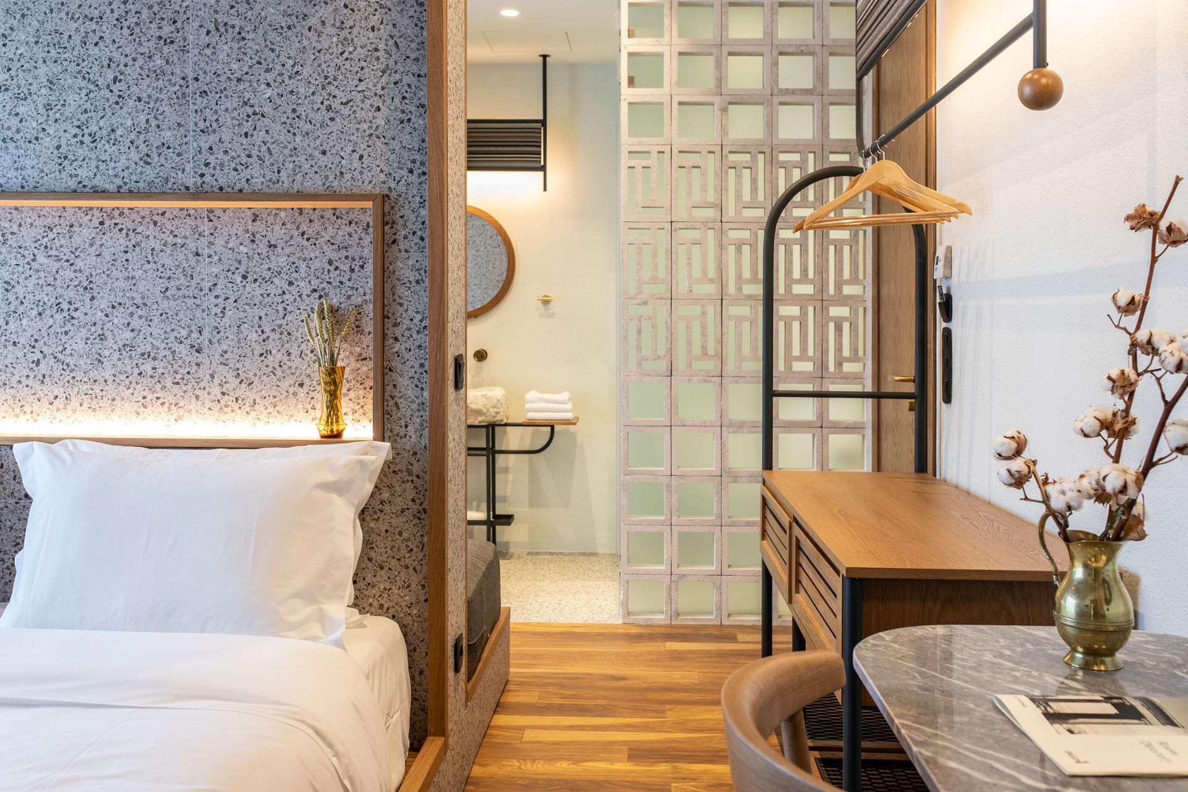
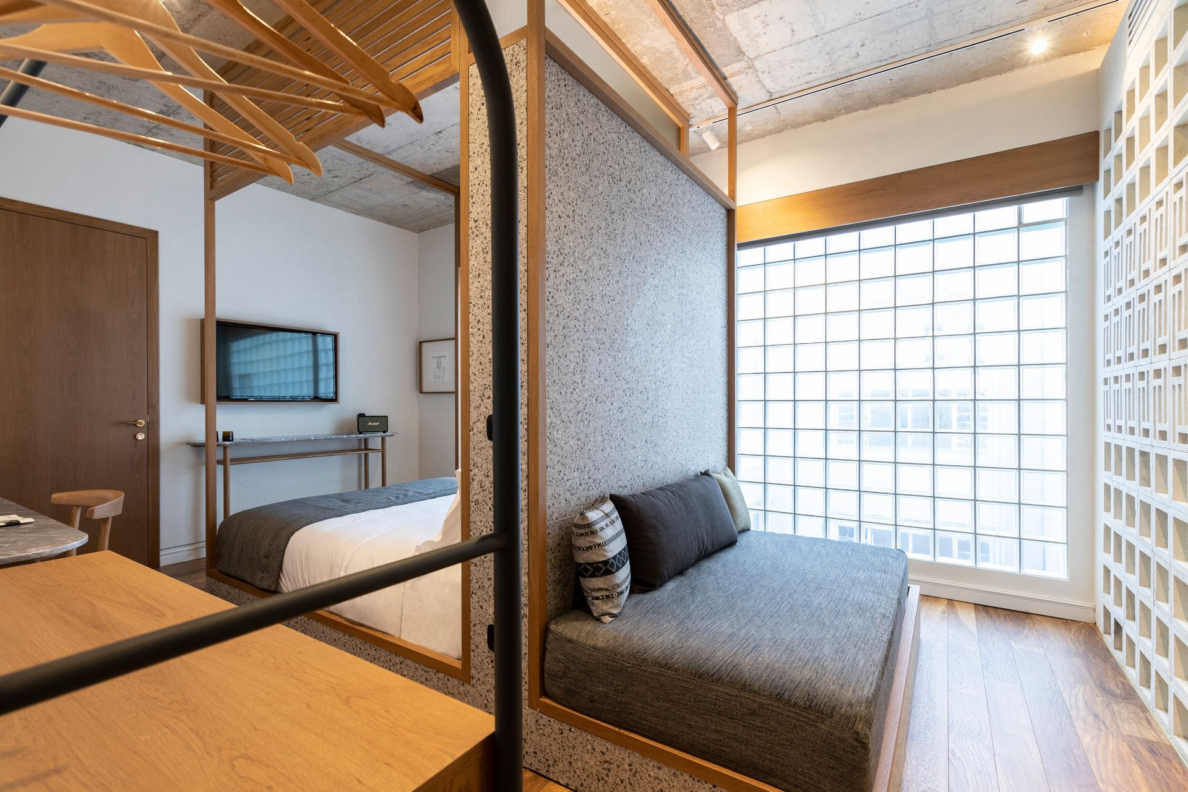
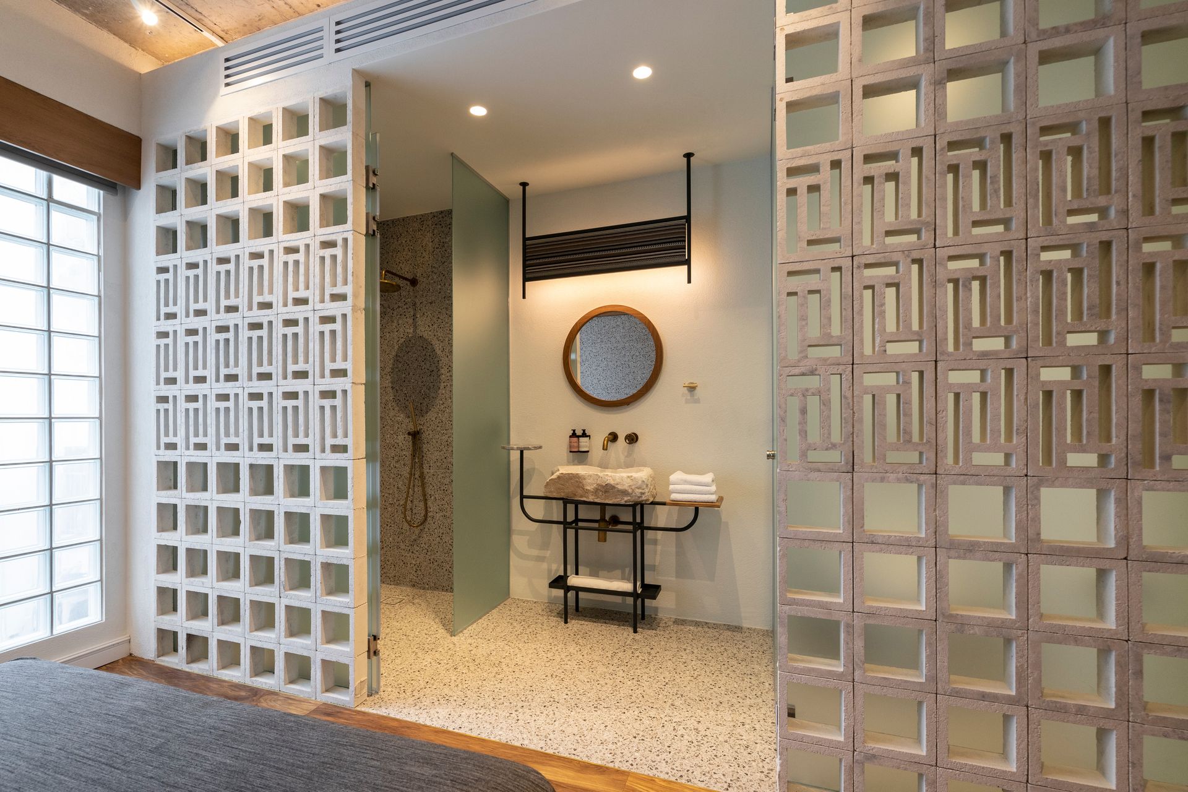
If size and views matter, the XLARGE has it all, as a contemporary open plan loosely screened by breeze blocks that lend a certain air of 1960’s island chic, and views of the Acropolis that are all the more spectacular when Athens lights up at night. The raised four-poster bed, reminiscent of the traditional ‘ontades’ of Pelion, comes in either super-king size or as a king with the convenient complement of a twin bed. The work area includes Marshall speakers, in addition to hi-speed Wifi. Custom mood lights, fittings and furniture are complemented by the elegant economy of black steel structures which outline the open closet and desk element. The warmth of walnut parquets transitions to cool grey marble and patterned tiles inspired by medieval ‘xysta’ motifs found on the island of Chios. Stocked with natural products custom-made for Ergon House, the bathroom features beautiful basins, hand-carved from time-worn marble treads that were reclaimed from old Athenian homes. 28-30 sq m
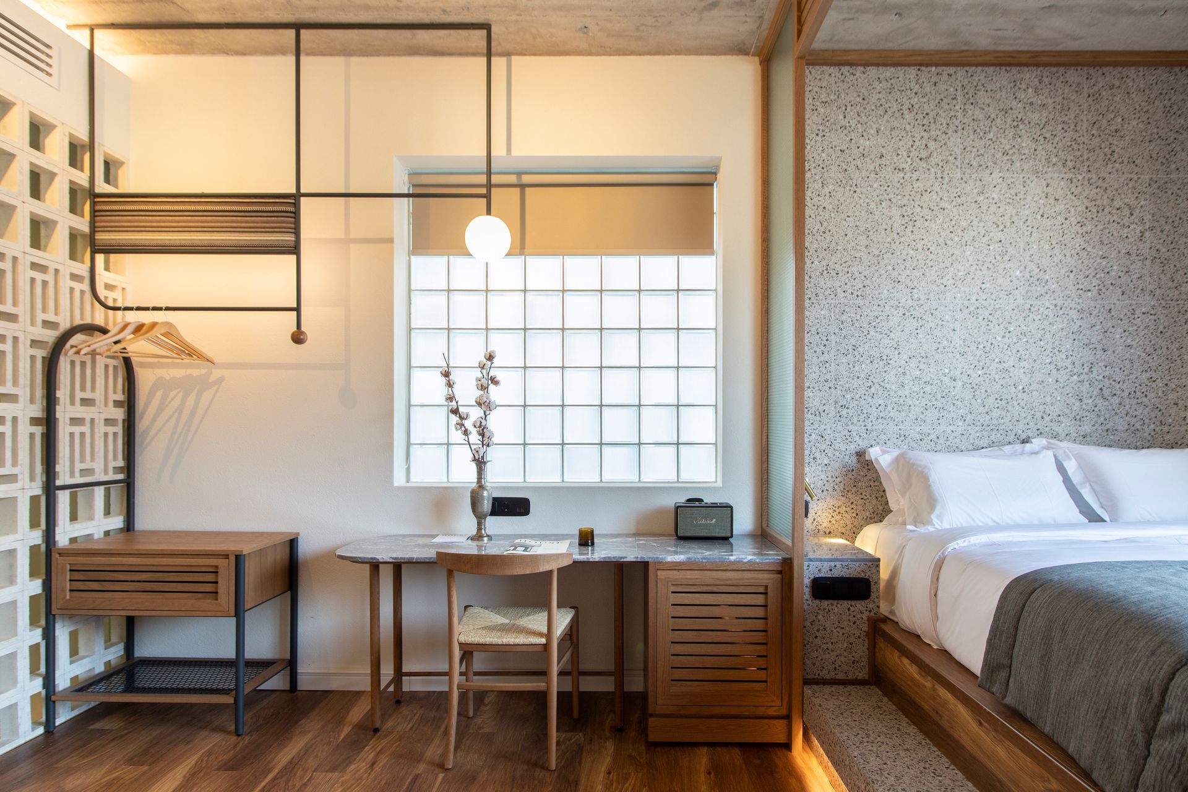
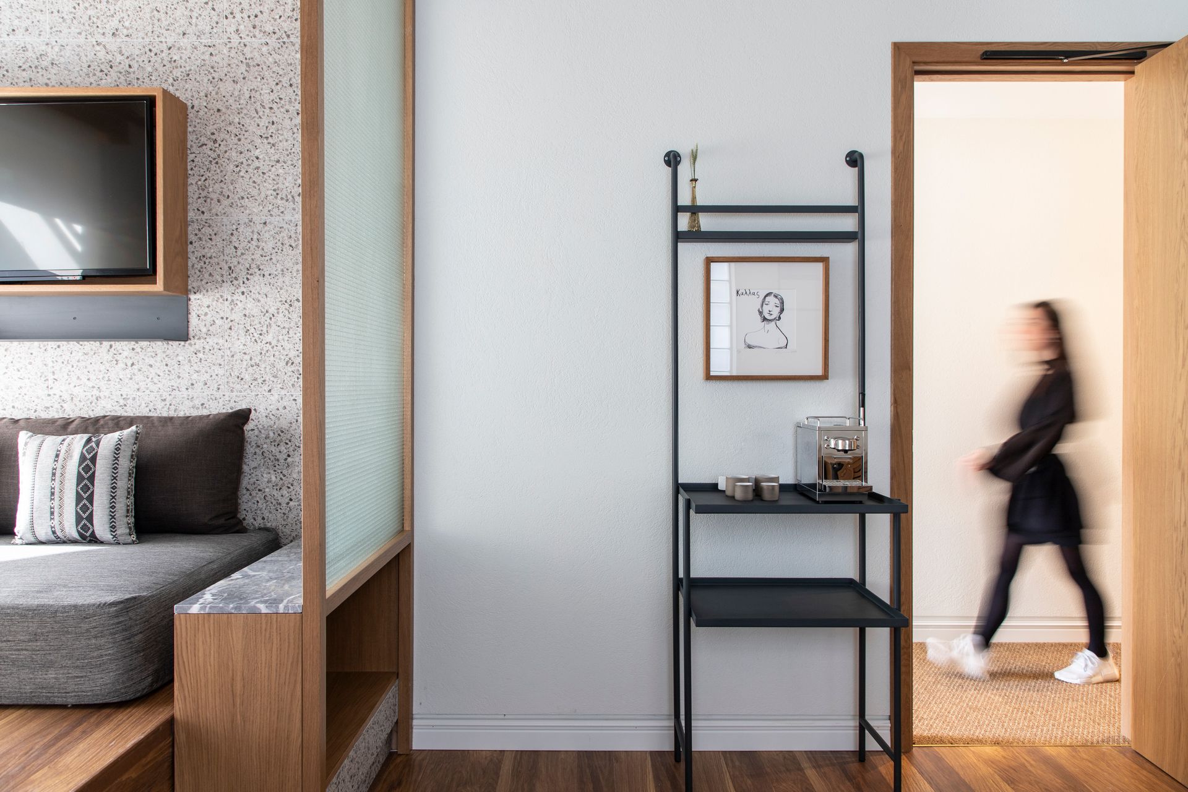
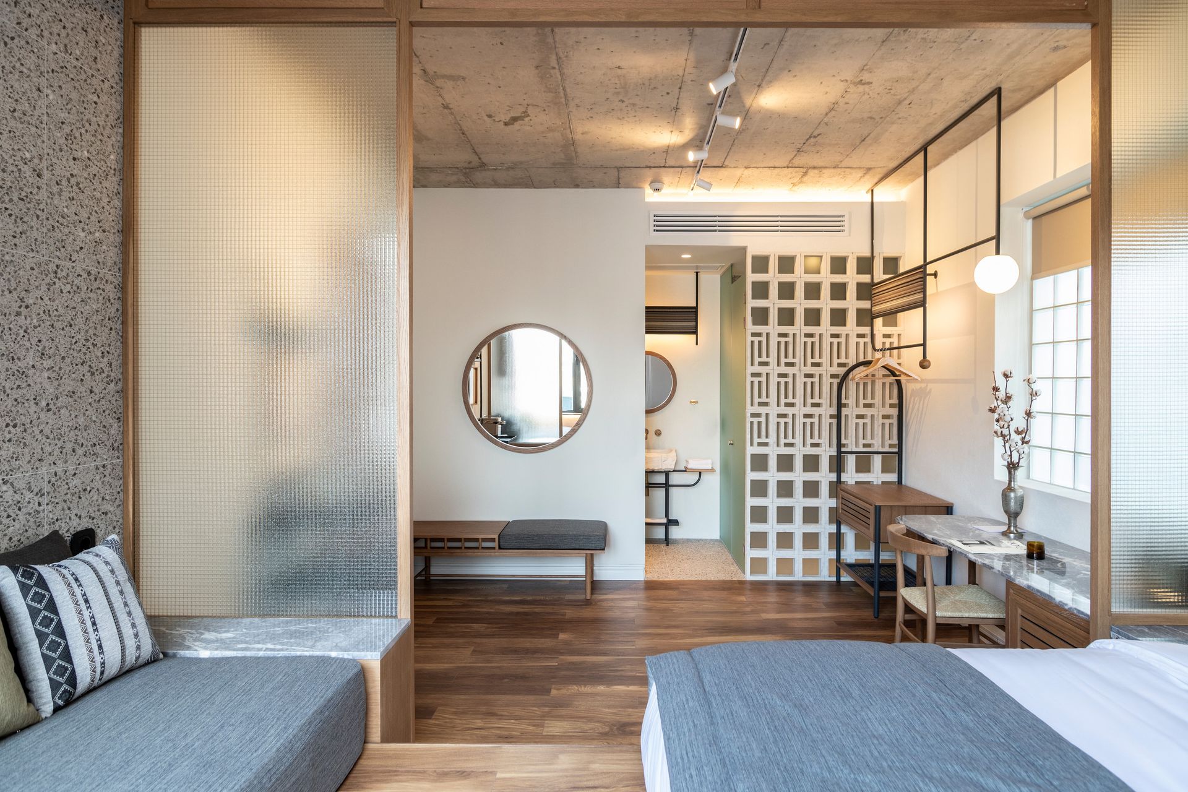
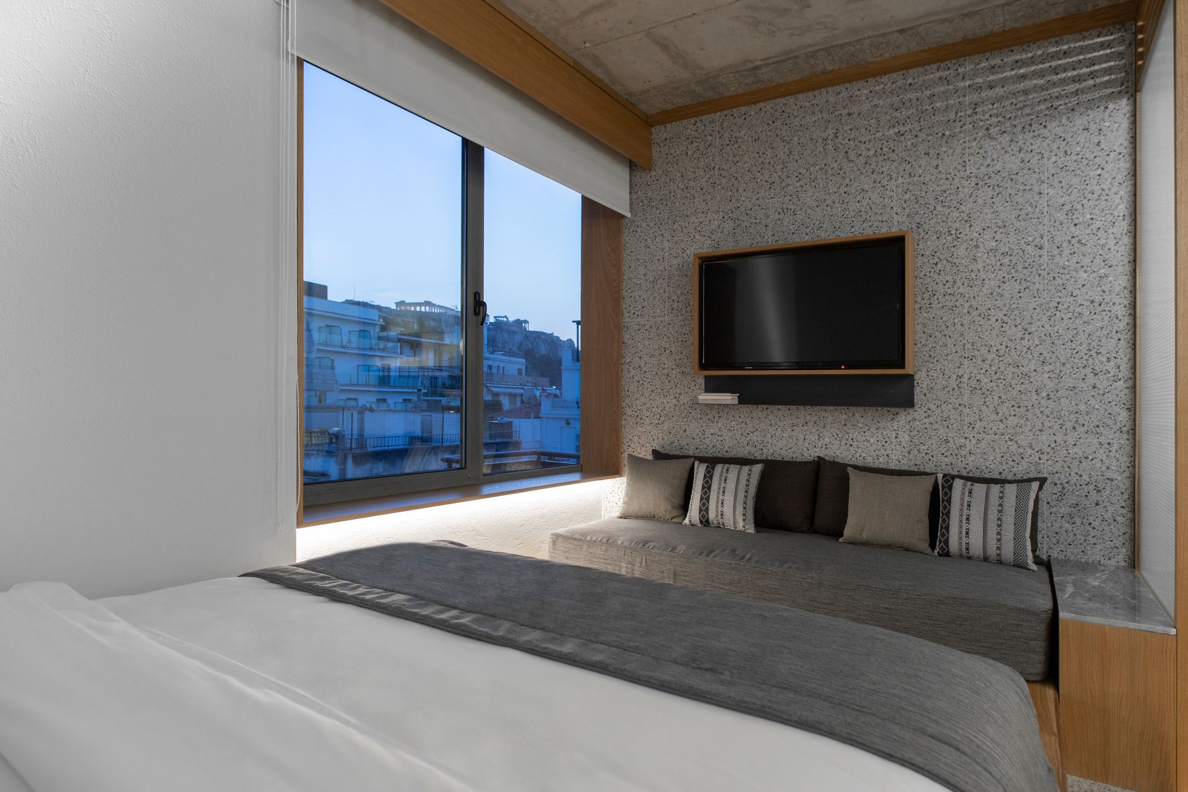
Ideal for group or family travel, interconnecting Large + Small rooms double up on lounging and wireless work areas, accommodating a maximum of four adults, a child and one infant. Your preferences are welcome for the sleeping constellation that includes two four-poster beds and various complements. Natural daylight floods through large double-glazed windows with atrium or city views, as well as a glass brick feature wall. Custom lights, fittings and furniture combine to optimise flow in ultra-contemporary interiors with the warmth of parquet floors underfoot that transition to terrazzo mosaics and grey marble in the wet areas. The bathroom has beautiful basins, hand-carved from time-worn marble treads, and is stocked daily with natural products custom-made for Ergon House. And let’s not forget the exceptional feature of communal kitchens on every floor, which offers families or groups of friends the ease and pleasure of preparing meals together with fresh produce procured from the Ergon marketplace. 49-52 sq m
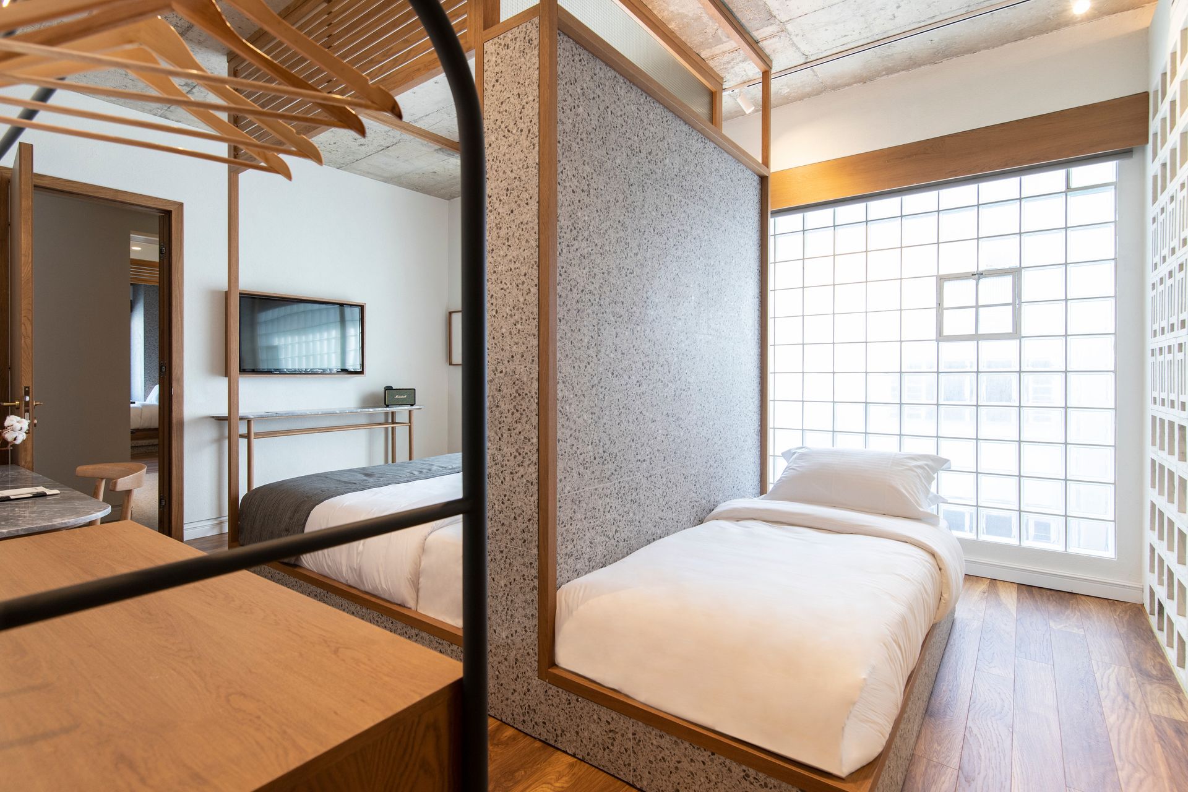
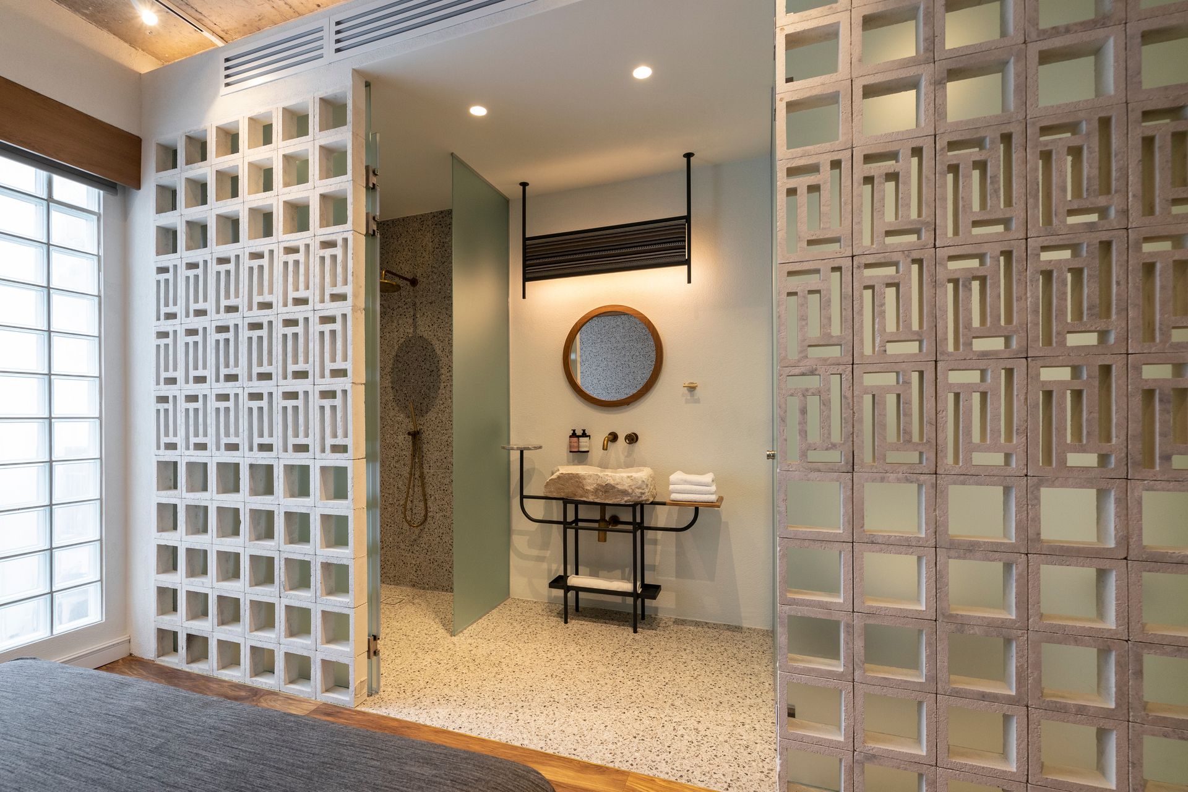
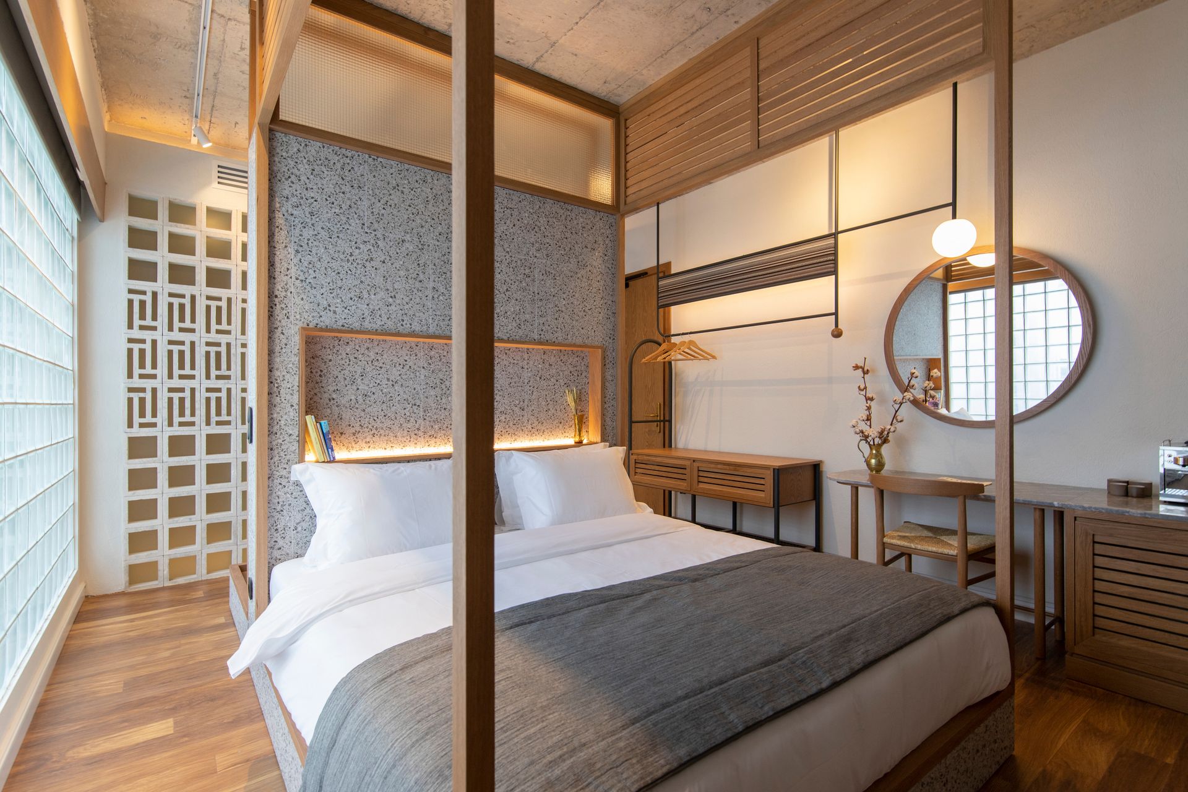
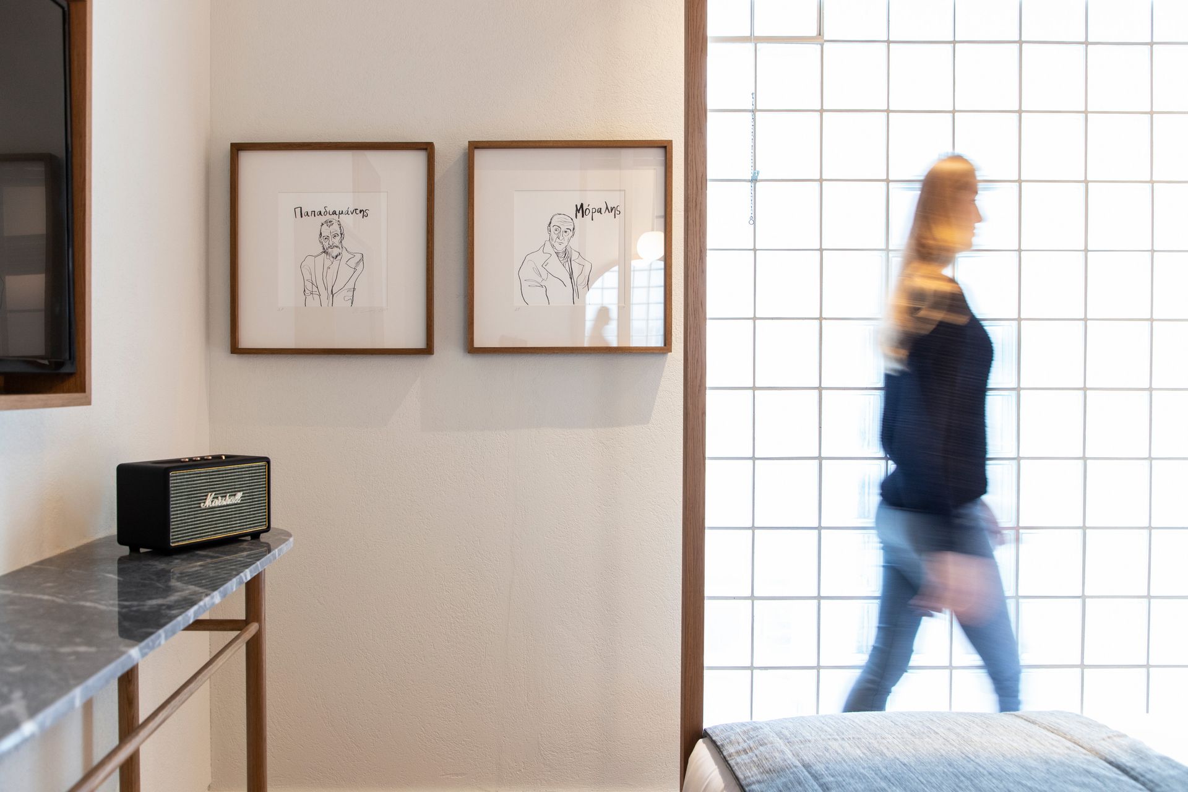
Our location maps are intended as a helpful guide but are by no means definitive.