Comfortably accommodating up to four guests in its well-appointed 55m2, this ground floor apartment promises a sensational stay experience in Athens. An en-suite-shower Master bedroom with a King size bed or two twin beds with Coco-mat mattresses ensure a restful sleep, while the living room is an open plan space, including a dining area, a fully functional kitchen and a comfortable double sofa bed. The apartment features high ceilings with exposed bricks as well as striking stone walls. The master bedroom includes a workspace, while a bathroom with Greek marble countertops and a small private garden with a terrazzo sitting area, enhance that old Athenian feeling. This apartment also features a piano and a wood burning stove for an added sophisticated, vintage touch.
More...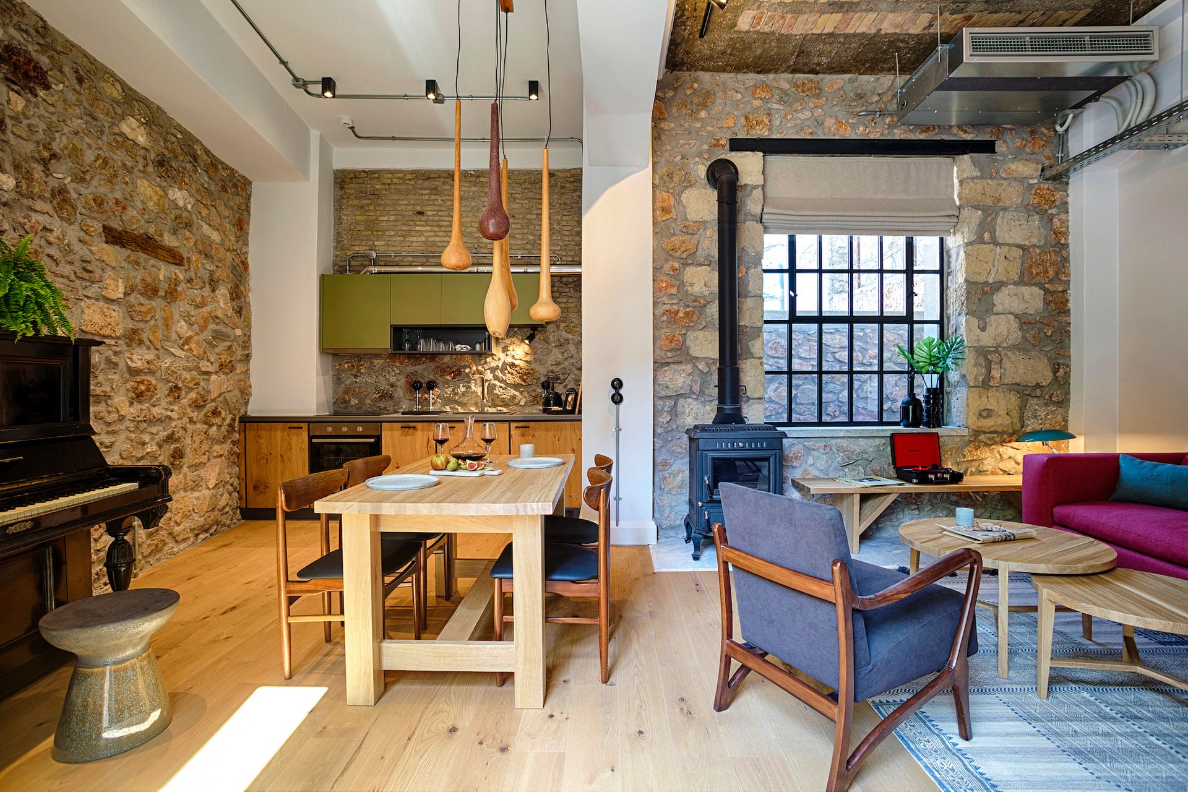
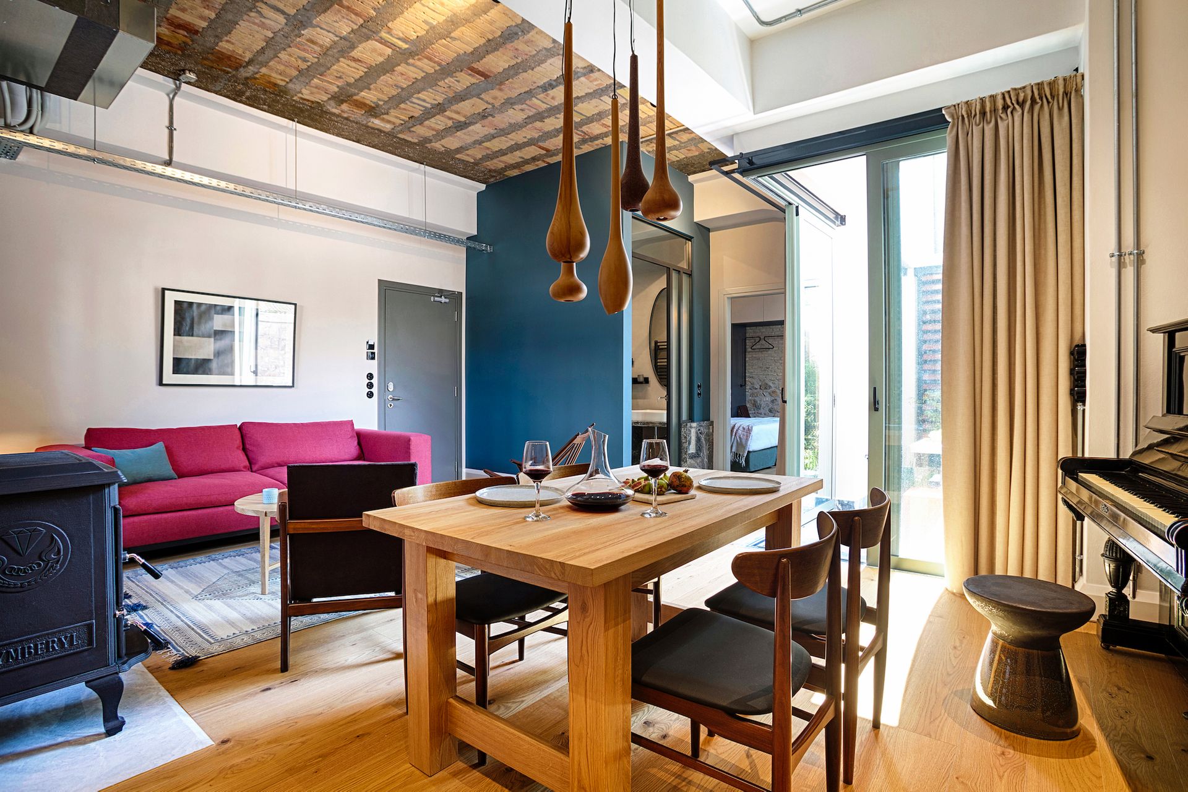
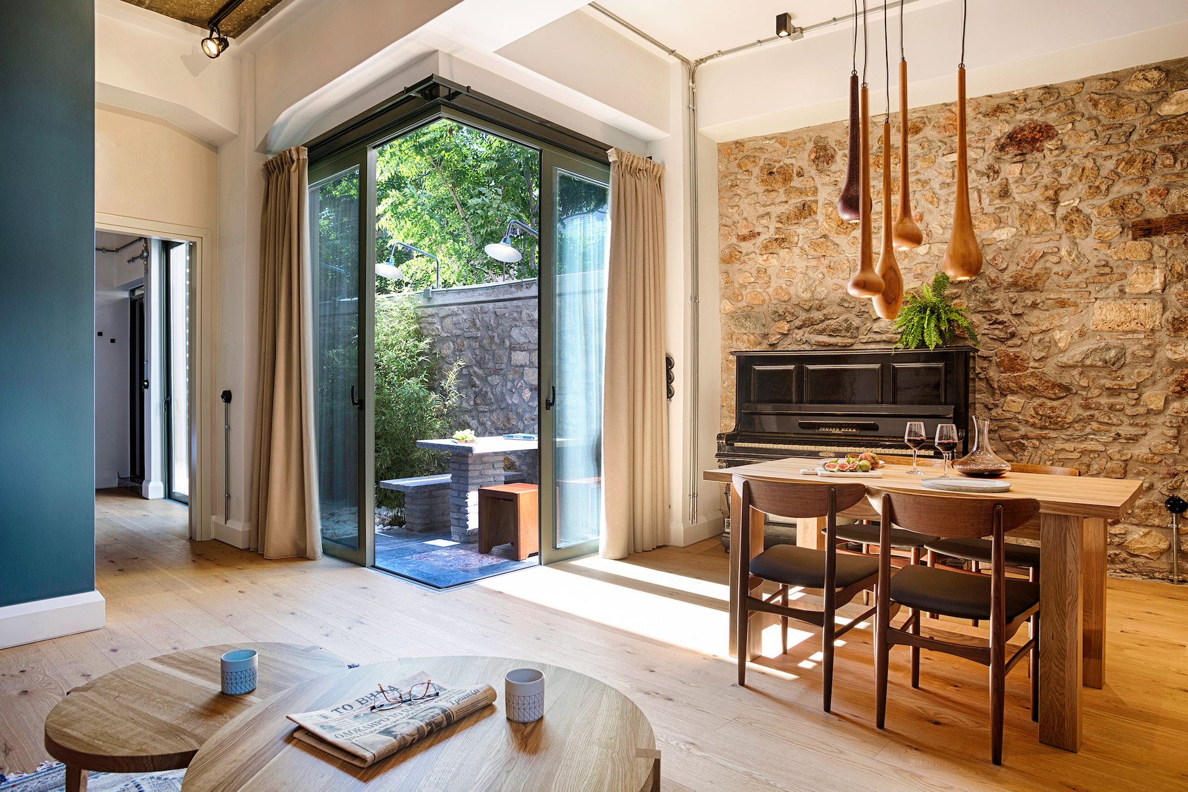
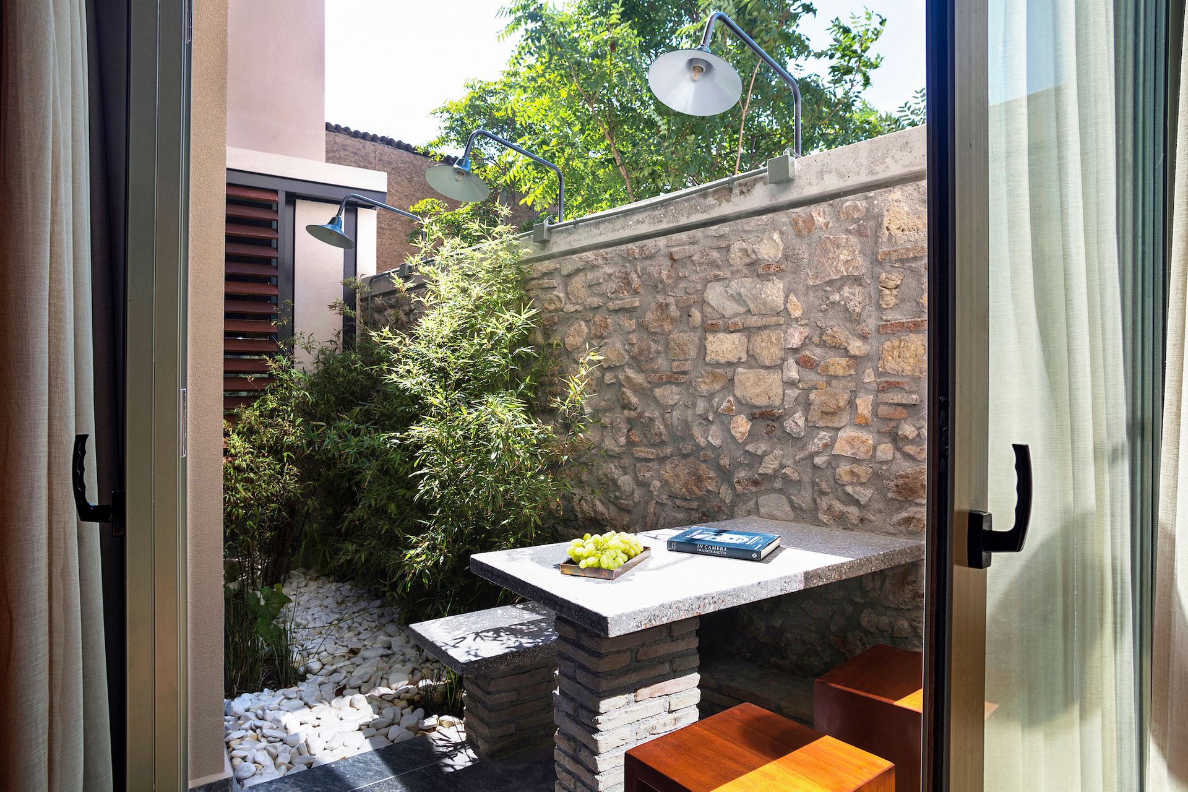
This ground floor apartment of 50m2 welcomes up to four guests to enjoy a wonderful stay experience in Athens. A master bedroom with an in-built workspace and a King size bed or two twin beds with Coco-mat mattresses guarantee a restful accommodation, while the living room is an open plan space, including a dining area and a comfortable double sofa bed. The apartment also features exposed brick high ceilings, striking stone walls, a fully functional kitchen and a lavish bathroom with Greek marble countertops, as well as a small, private garden with a terrazzo sitting area for that extra sheltered old Athenian outdoor feeling.
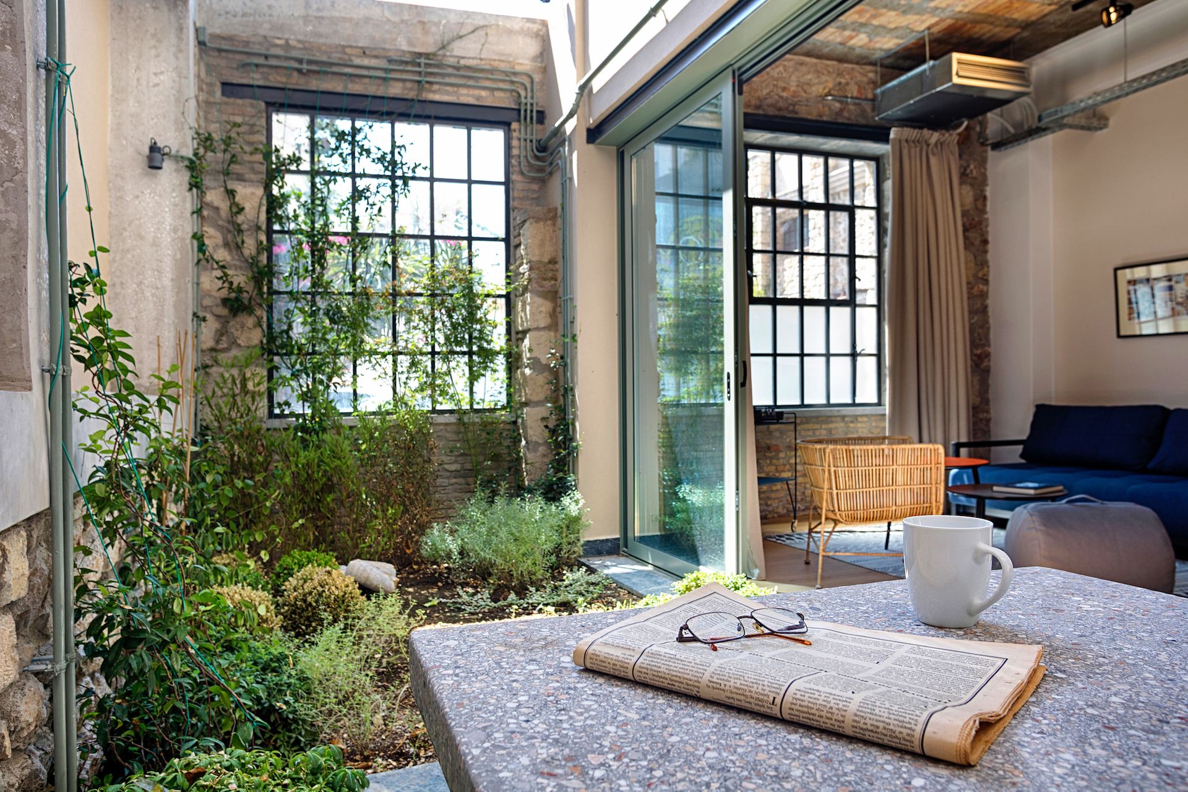
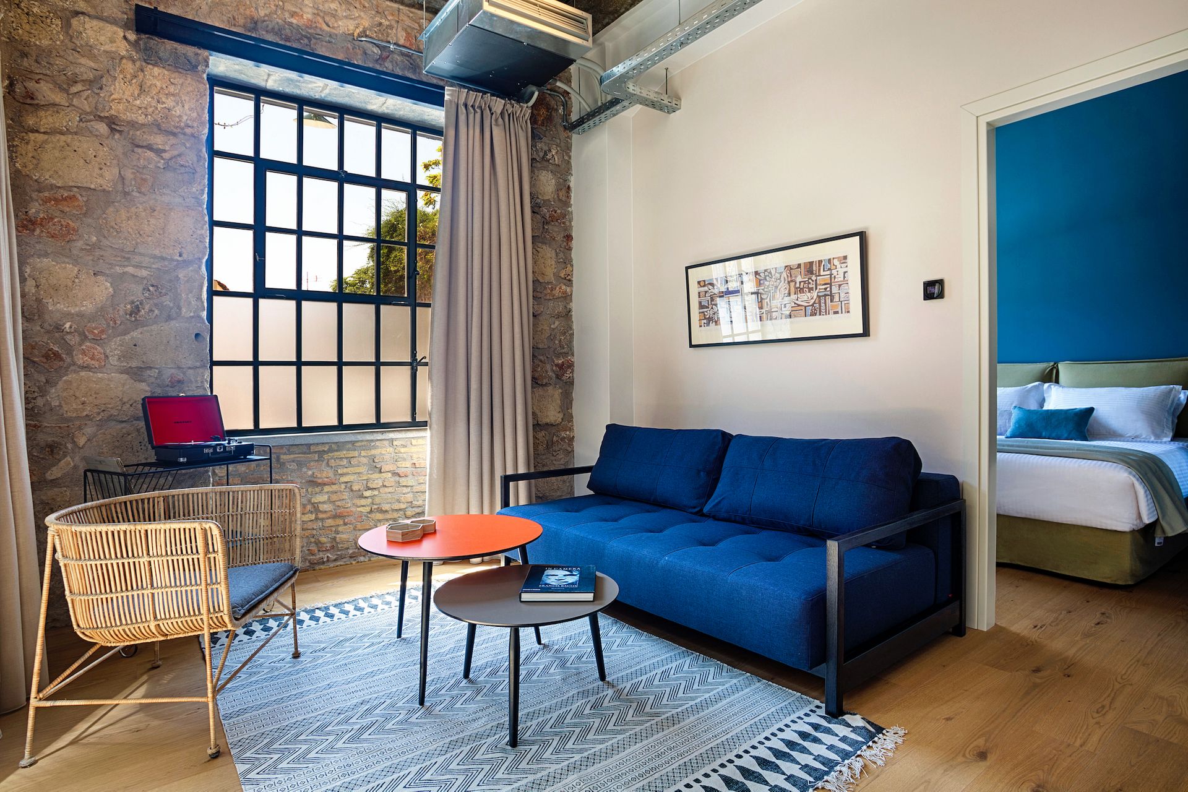
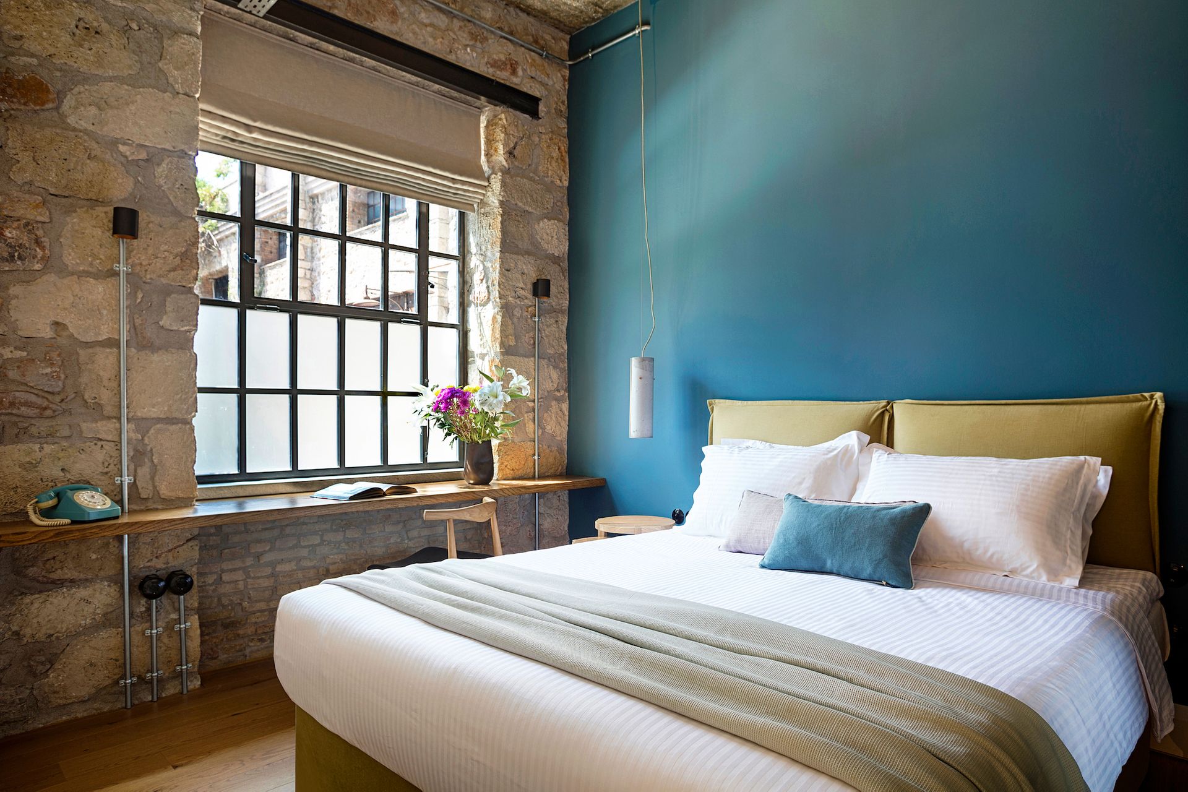
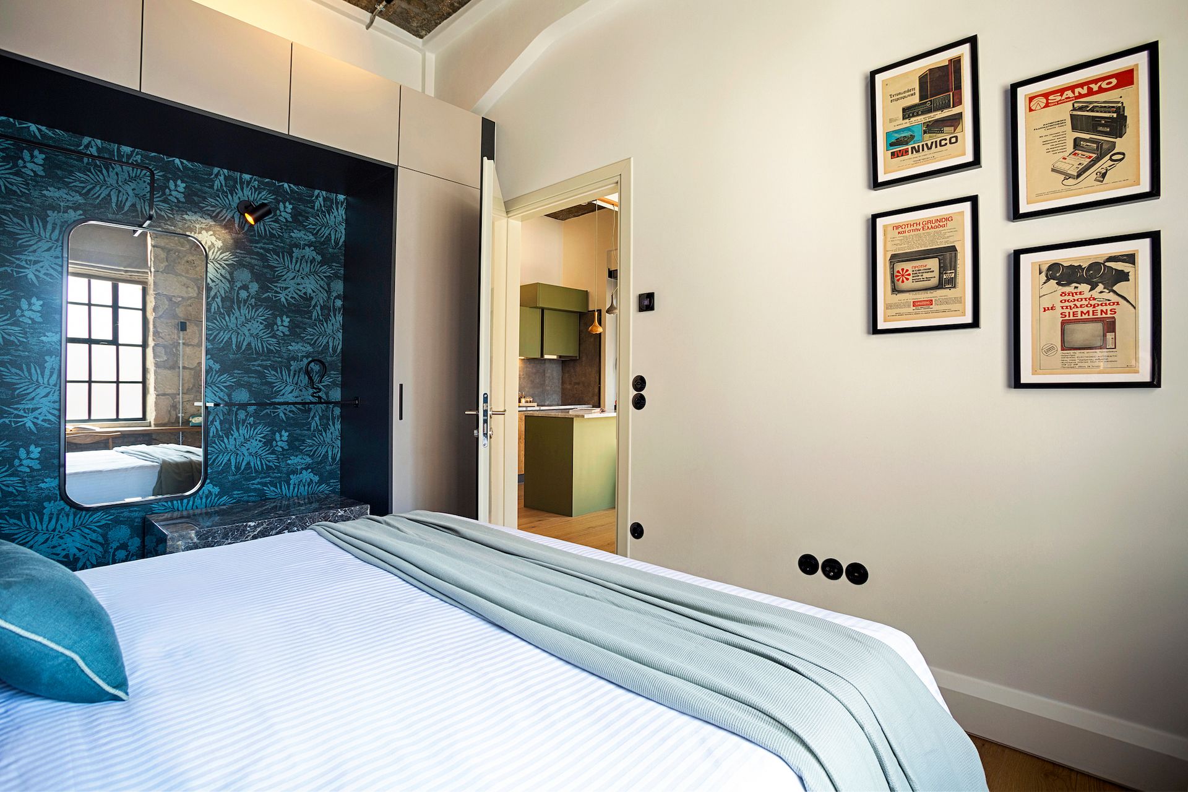
Suited to accommodating up to three persons, this double-height ceiling, first floor apartment of 45m2 is split across two levels, to include an open plan loft area. The bedroom is located on the loft level, with a King size bed or two single beds by Coco-mat, as well as a workspace and a bathroom with a colorful custom-made metal sink. The lower level features an open plan living space, a fully functional kitchen with Greek marble countertops, a dining area and a comfortable sofa bed. The custom made gear-based opening mechanism used for the steel frame window and the unique light fixtures, further enhance an urban industrial feeling, while authentic vintage furniture add an engaging retro note.
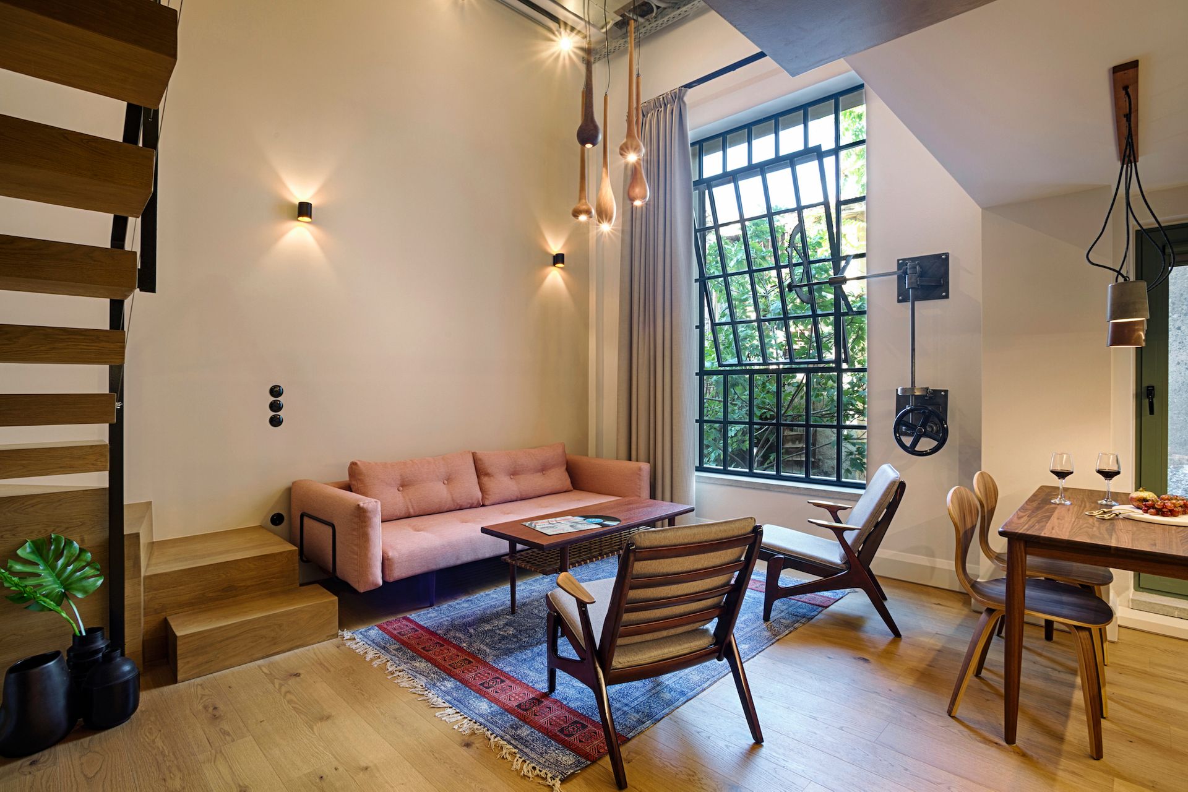
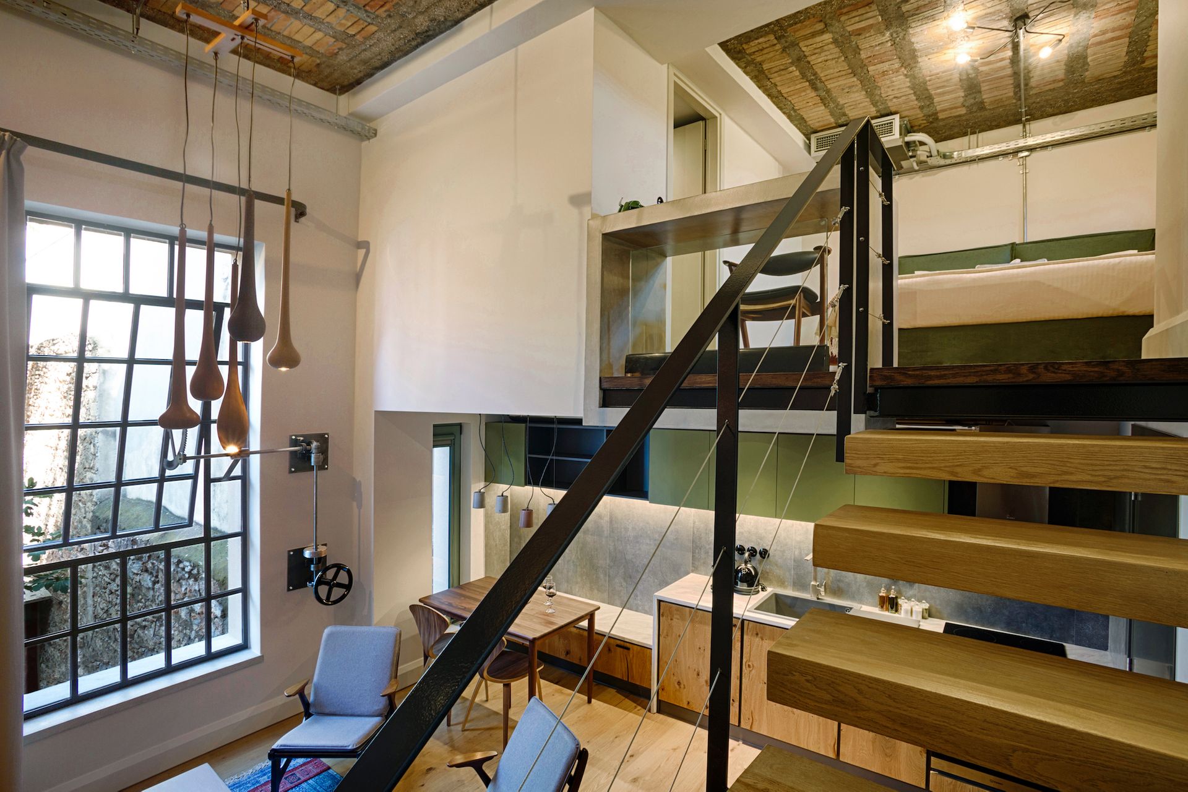
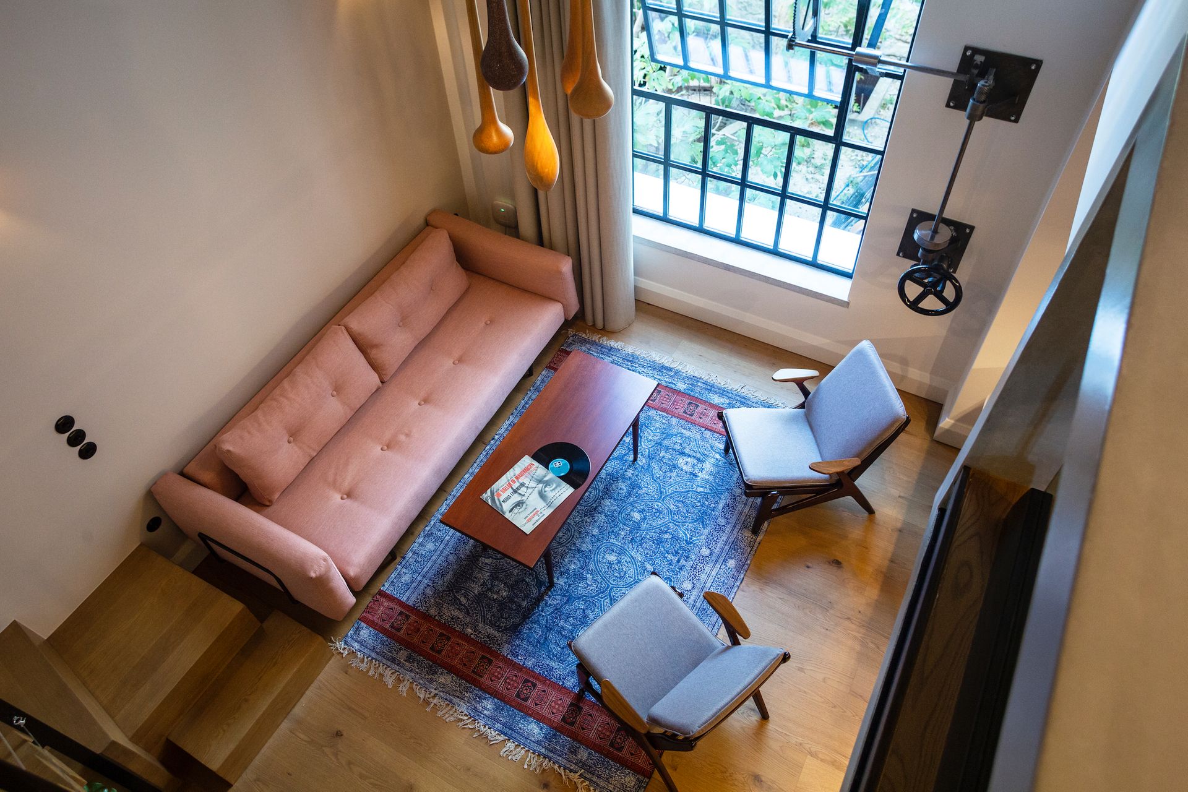
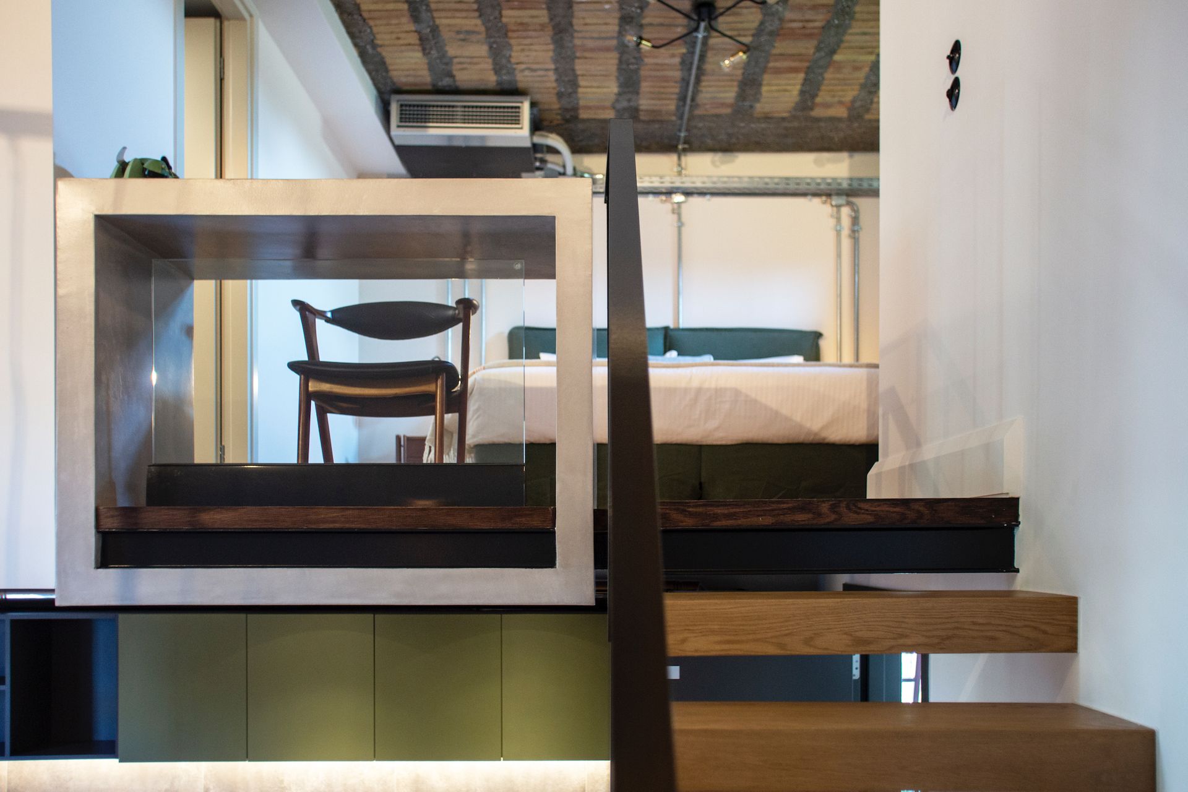
The 35m2 first floor, high ceiling, studio apartment of The Foundry Urban Boutique Luxury Suites is suitable for up to two guests. Featuring a double bedroom with a Coco-mat sleeping system and a convenient workspace, the open plan expands to a lounge that contains a comfortable sofa bed, a seating area and a fully functional kitchen with a terrazzo dining table. The apartment’s unique design is reinforced by a custom made gear-based opening mechanism used for the steel frame window, stunning exposed brick ceilings, corten steel details, a separate shower booth, as well as an elegant WC, with colorful metal details and Greek marble countertops.
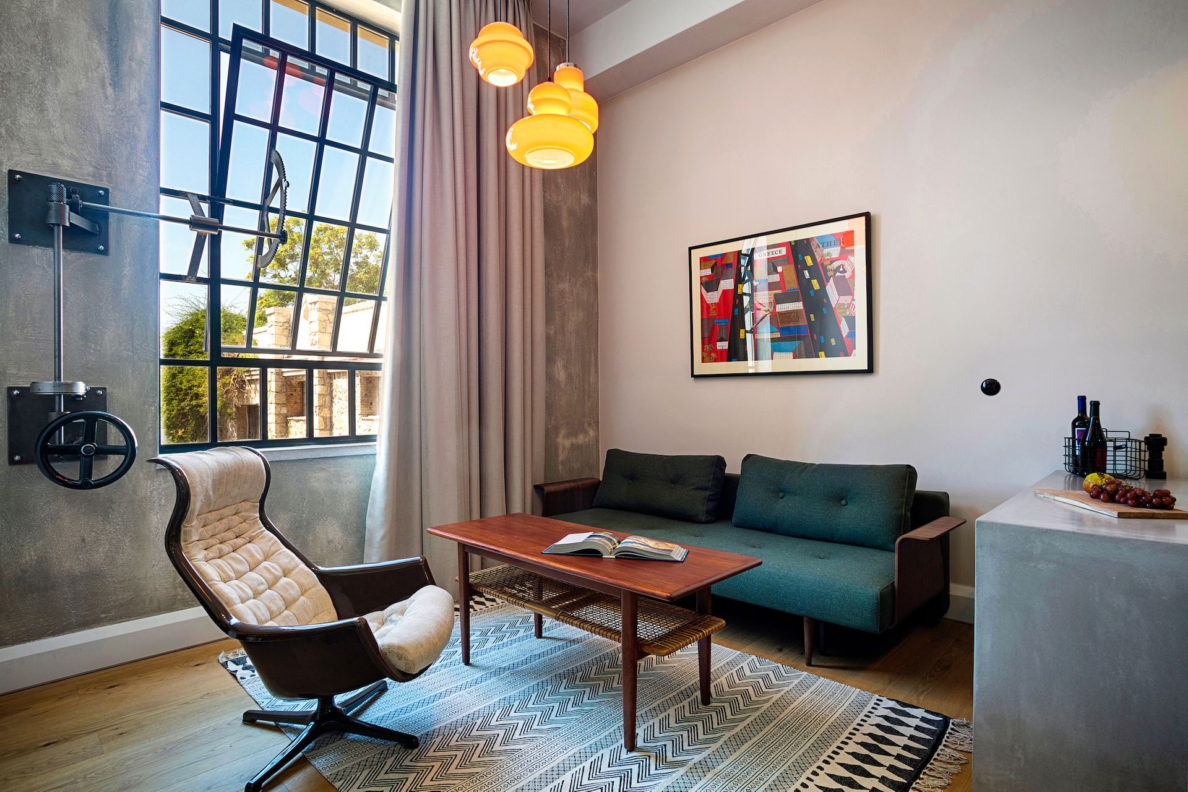
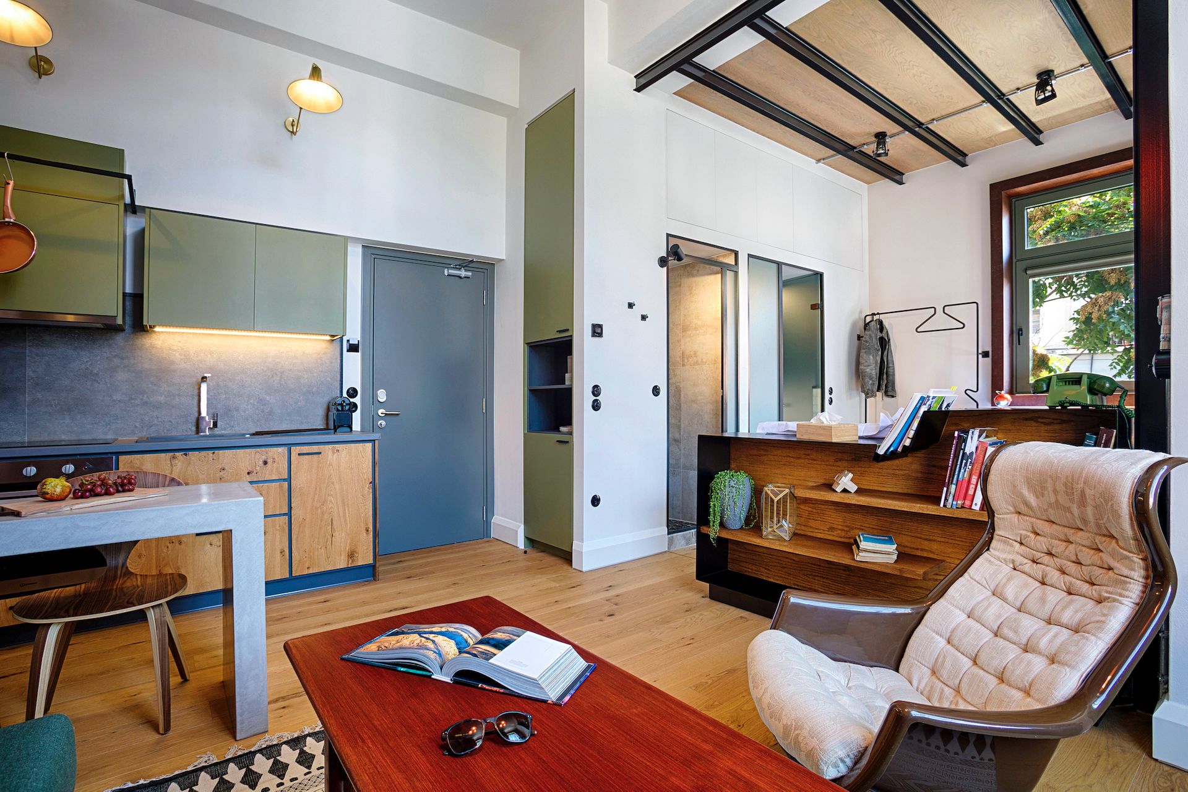
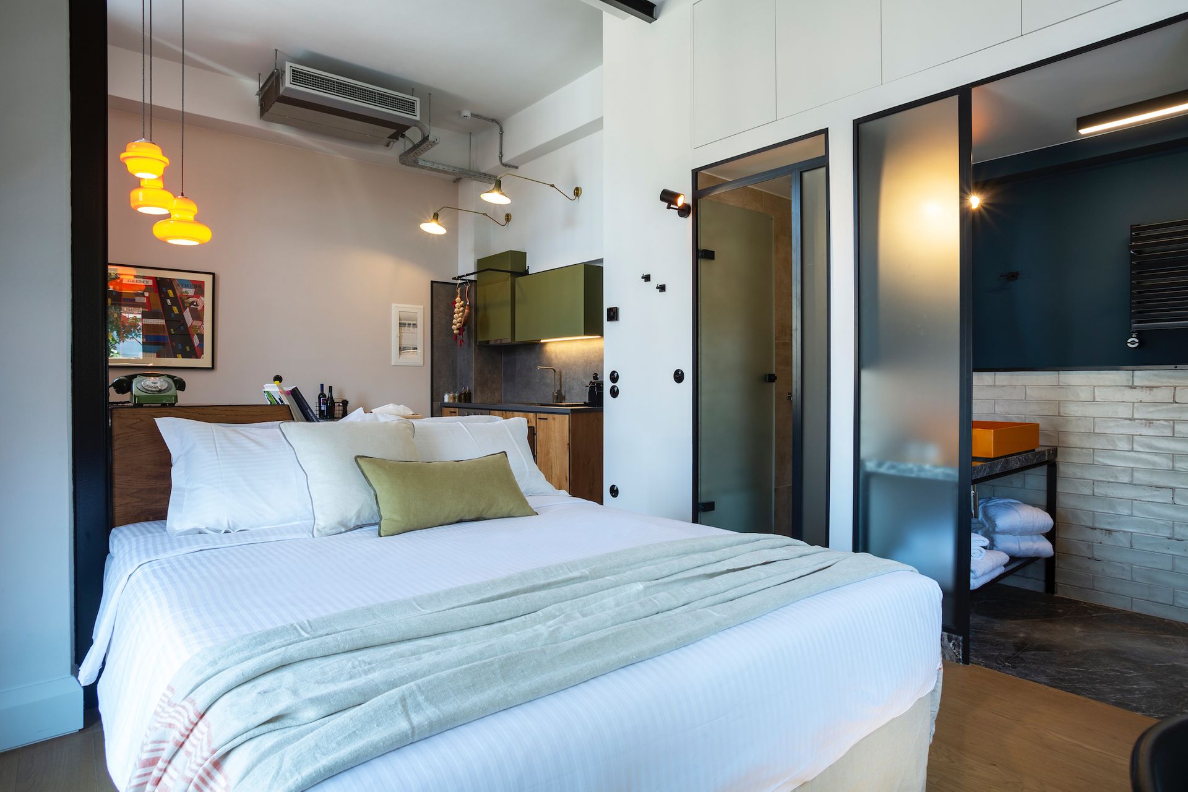
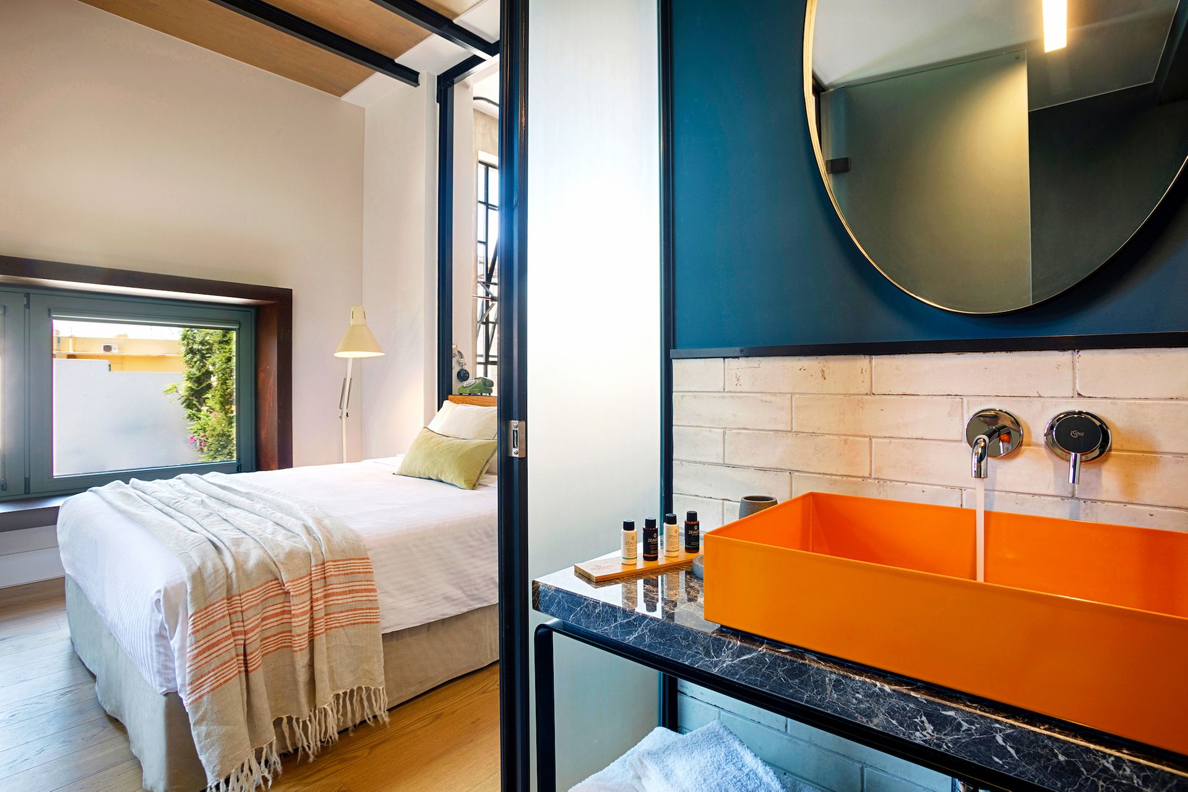
The first floor apartment that is sized at 35m2 welcomes up to three guests in its double-height ceiling, open space loft level that features a double Coco-mat bed, a workspace and a colorful bathroom. The loft level overlooks the lower level that features a living space with a comfortable sofa bed, a dining table and a fully functional kitchen with Greek marble countertops and backsplash tiling. Exposed brick ceilings, hardwood flooring, a custom made gear-based opening mechanism used for the steel frame window, as well as custom light fixtures, complete the amenities of this apartment in addition to the authentic, vintage furniture.
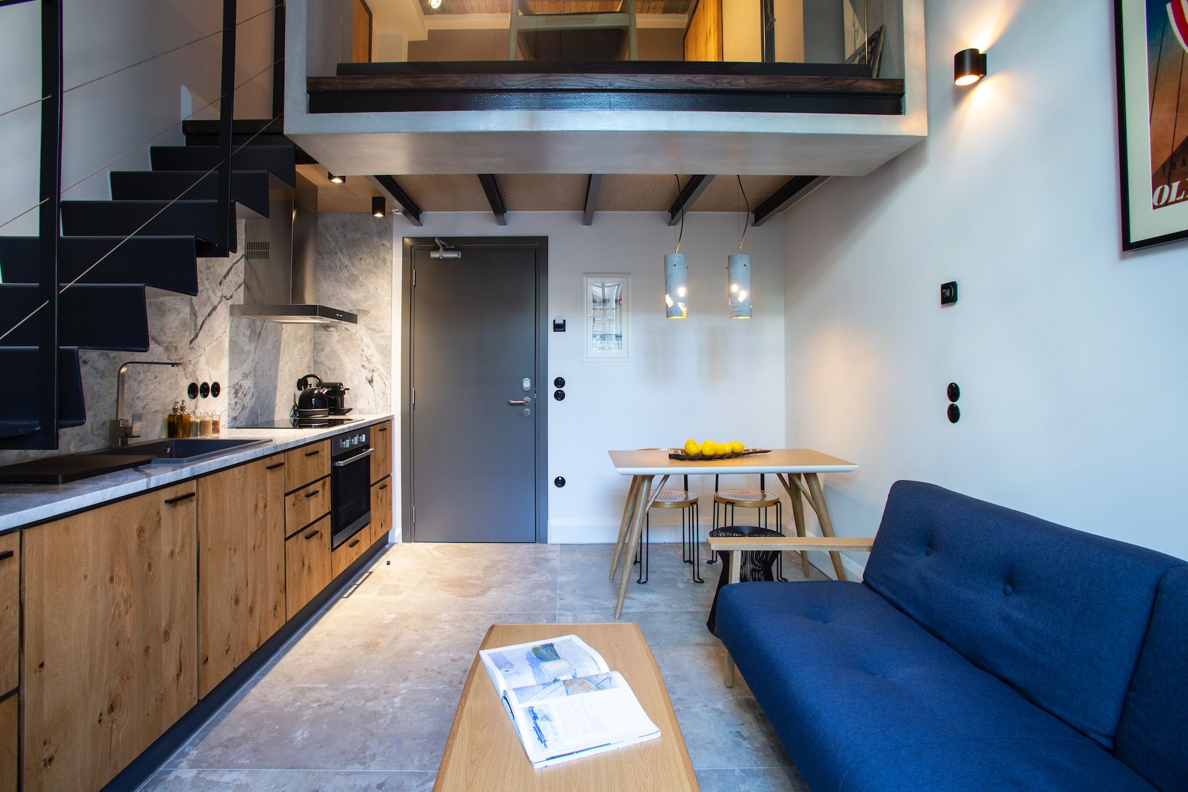
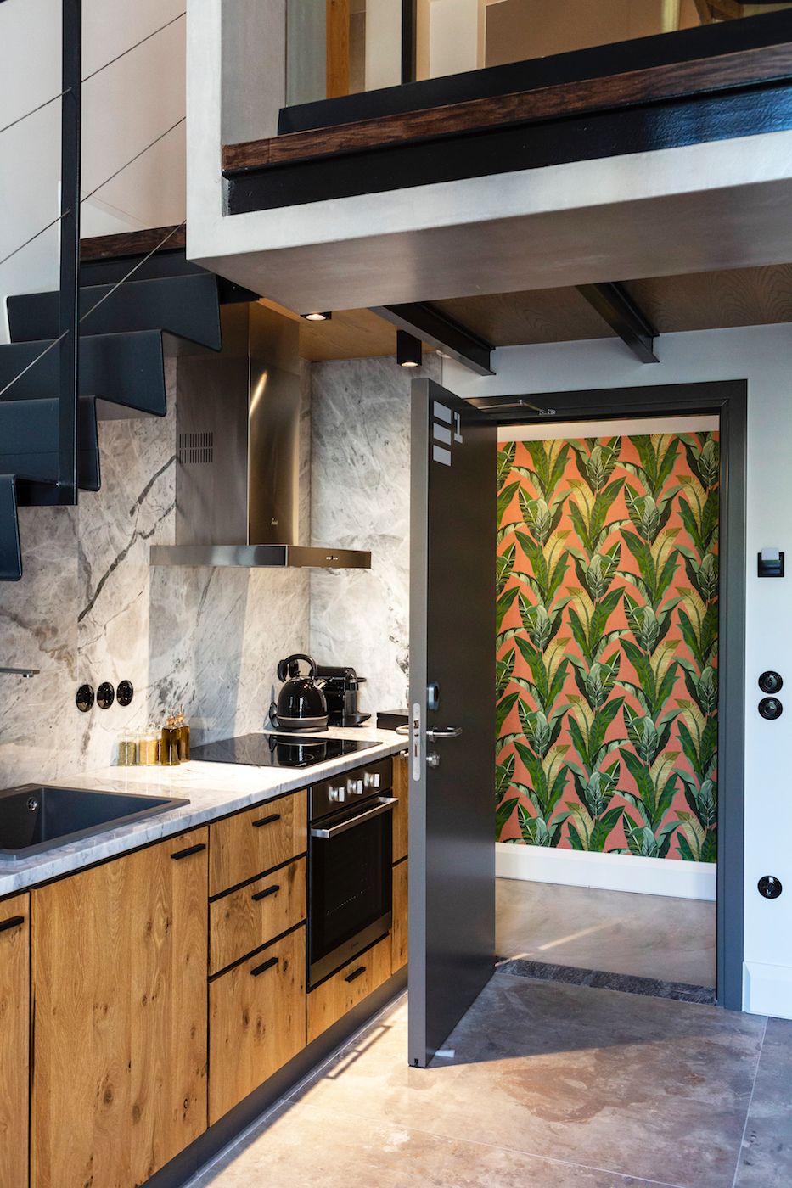
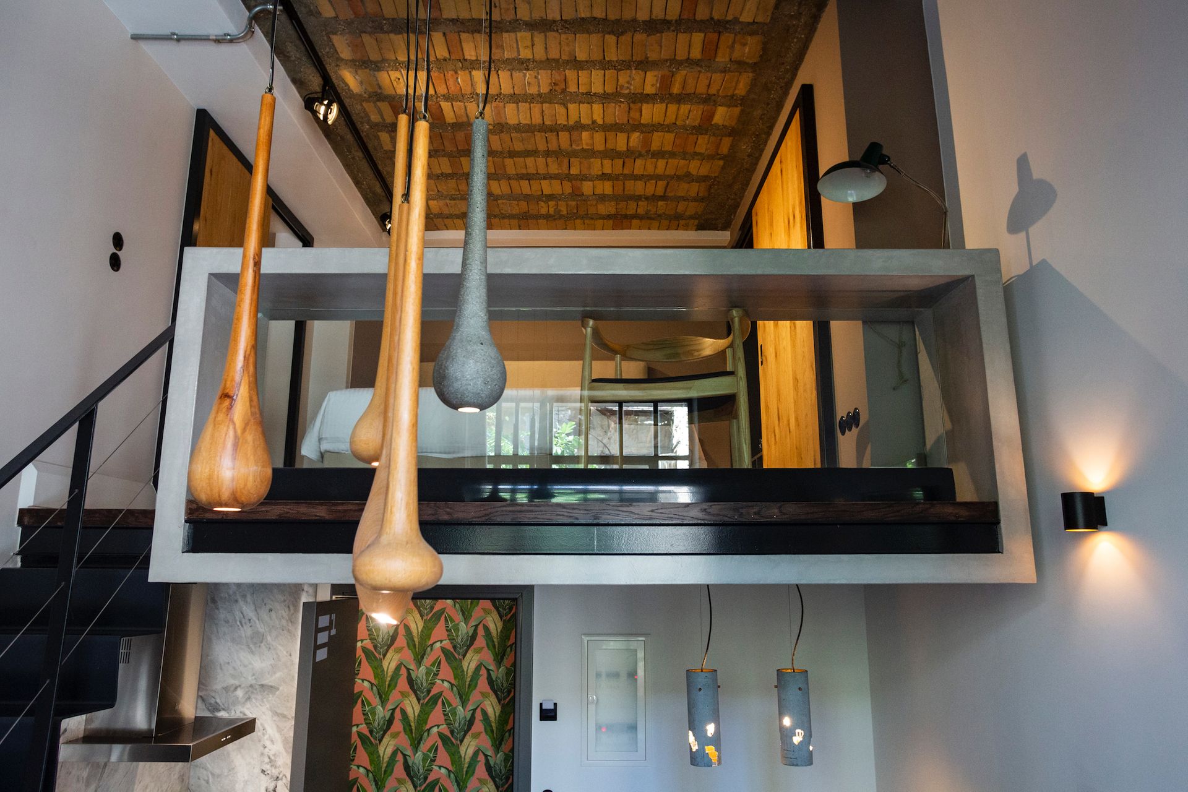
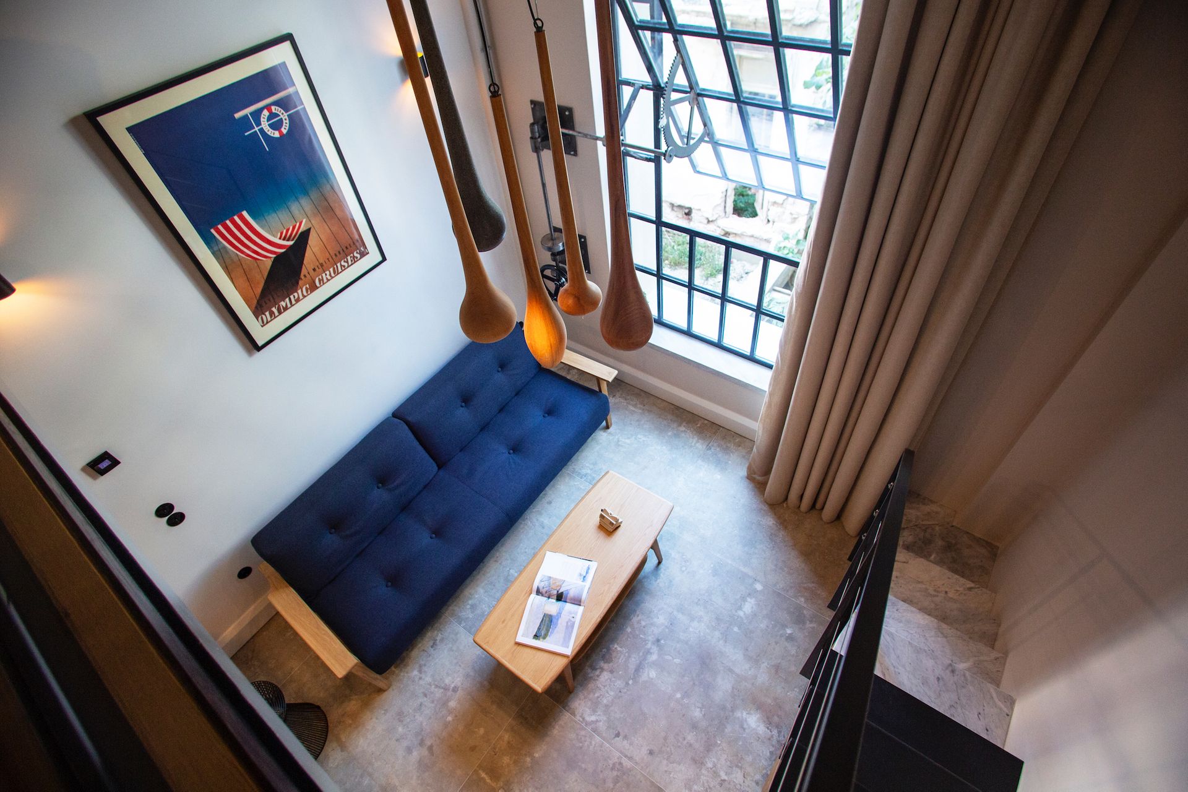
The first floor apartment that is sized at 35m2 welcomes up to two guests in its double-height ceiling, open space loft level that features a double Coco-mat bed, a workspace and a colorful bathroom. The loft level overlooks the lower level that features a living space with a comfortable sofa bed, a dining table and a fully functional kitchen with Greek marble countertops and backsplash tiling. Exposed brick ceilings, hardwood flooring, a custom made gear-based opening mechanism used for the steel frame window, as well as custom light fixtures, complete the amenities of this apartment in addition to the authentic, vintage furniture.
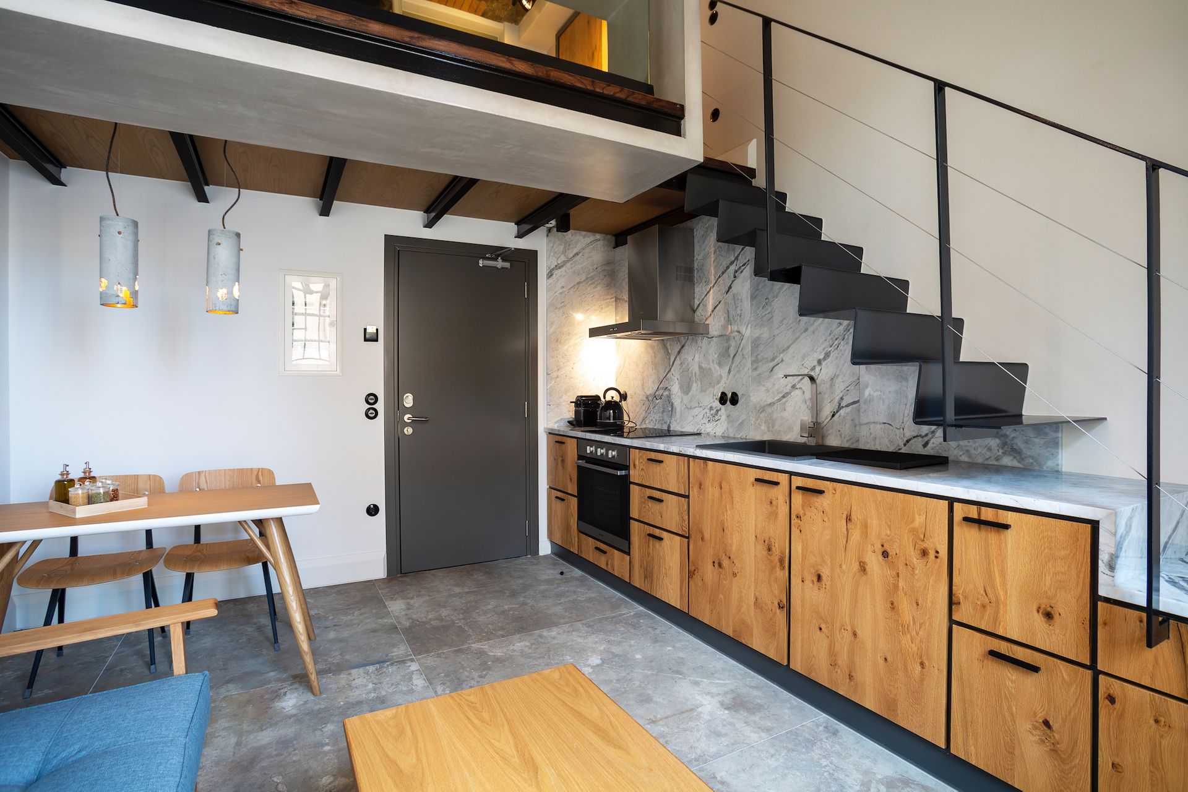
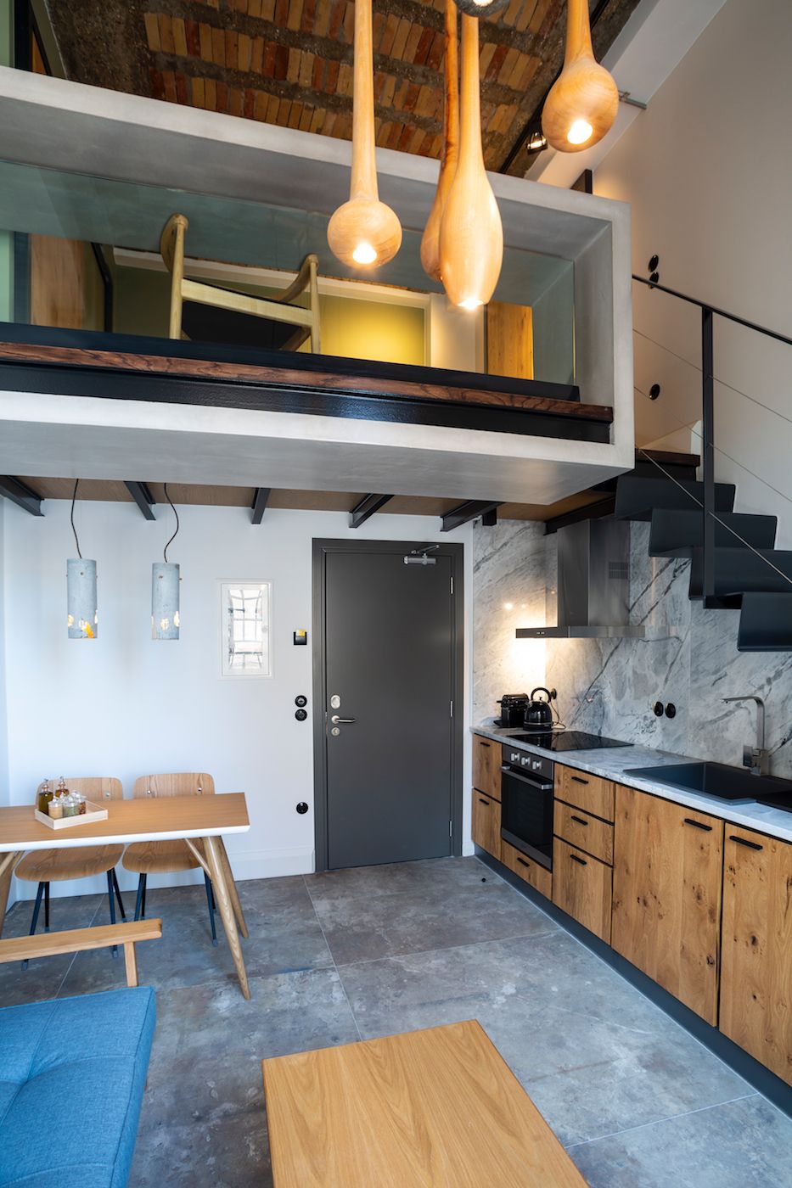
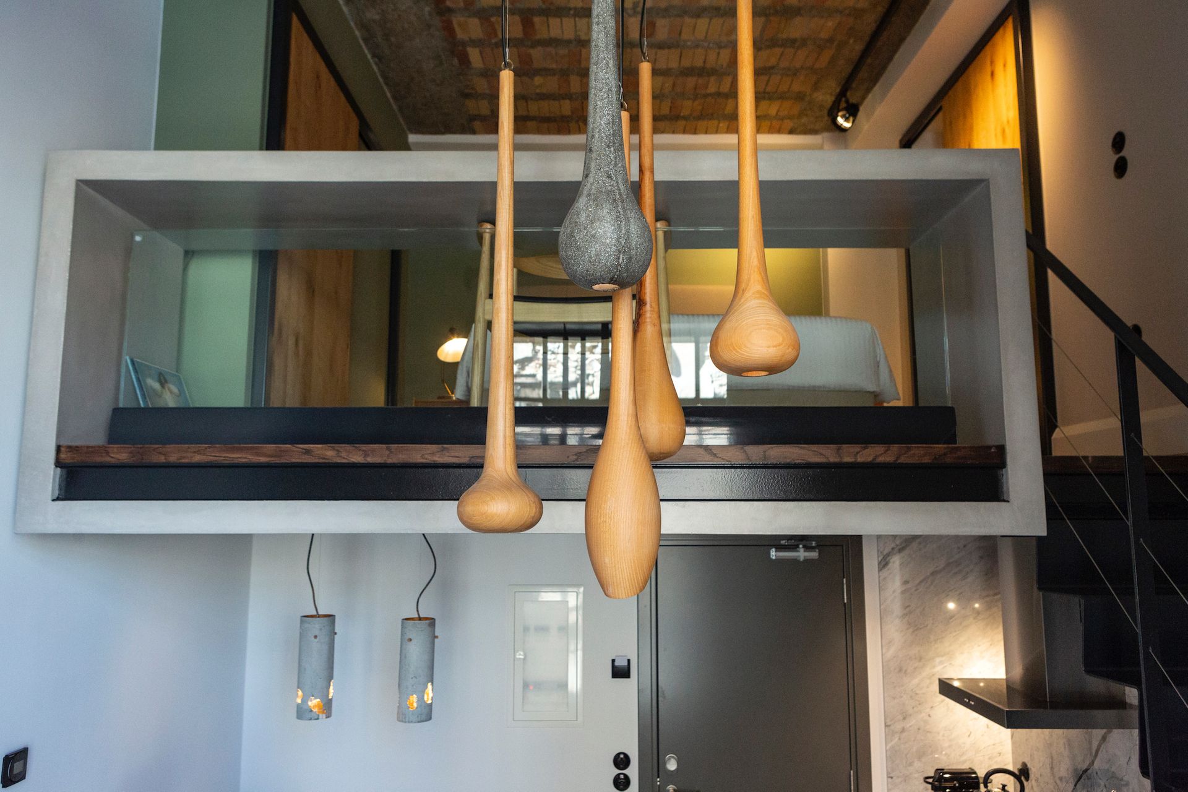
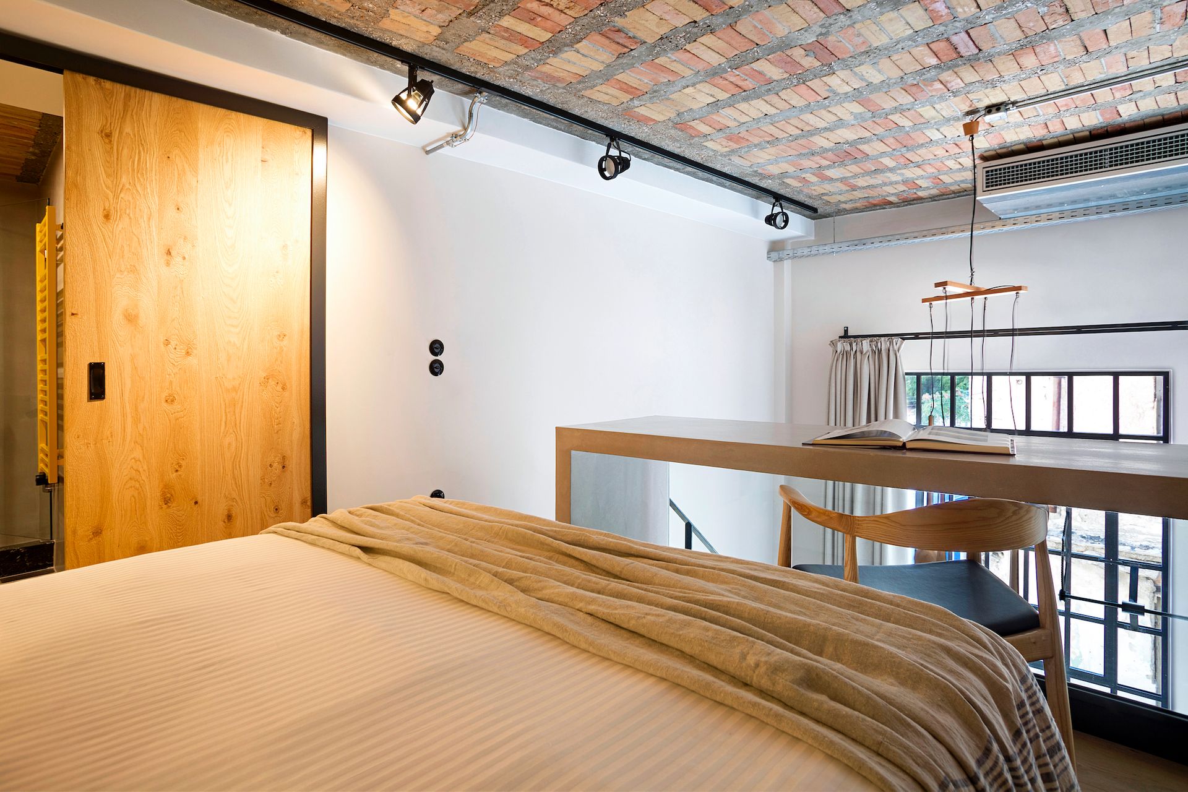
Up to four persons can be comfortably accommodated in this first floor, double-height ceiling apartment of 50m2. Split across two levels, it has an open space loft that overlooks the lower level, with a King size bed or two twin beds by Coco-mat, as well as an en-suite shower booth. The lower level consists of an open plan living space, another bedroom with a King size Coco-mat bed and an en-suite shower, a fully functional kitchen and dining area, as well as an elegant WC with Greek marble countertops. Bohemian-chic inspired furniture, greenery-themed wallpapers, exposed brick ceilings, custom made light fixtures and gear-based opening mechanisms used for the steel frame windows, add that extra touch of modern sophistication.
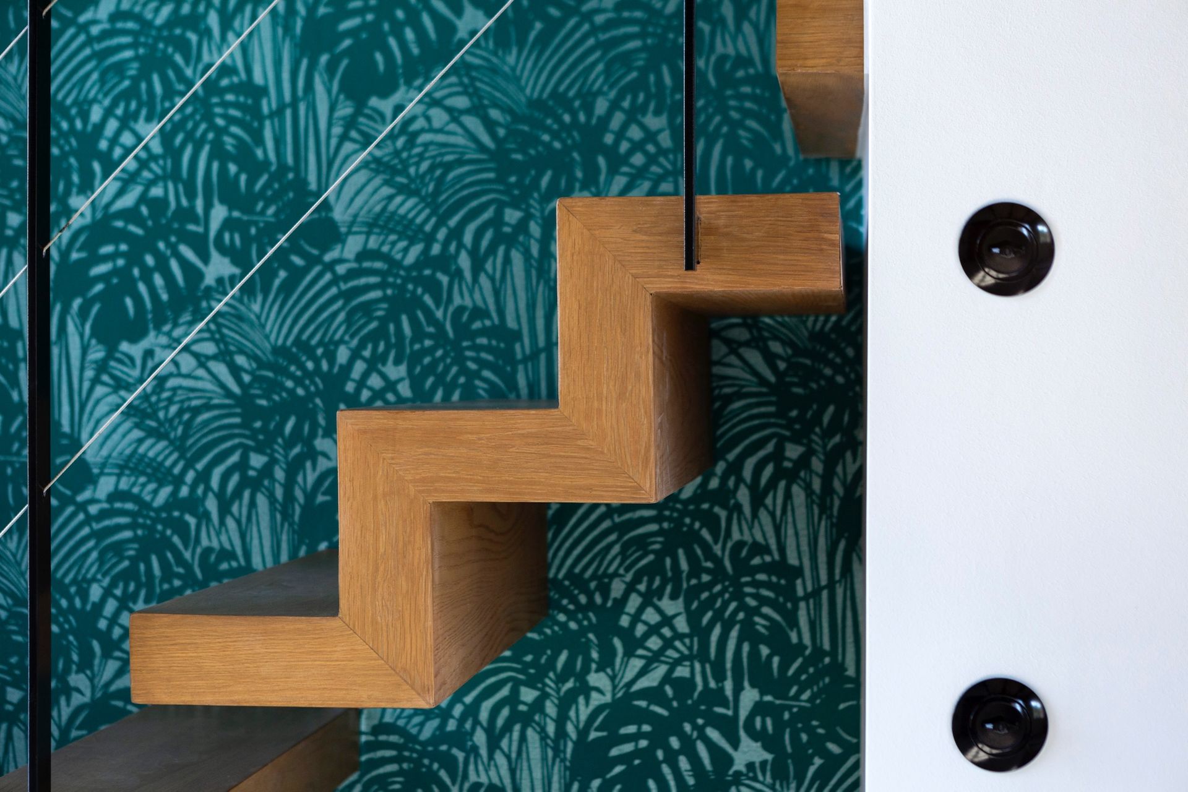
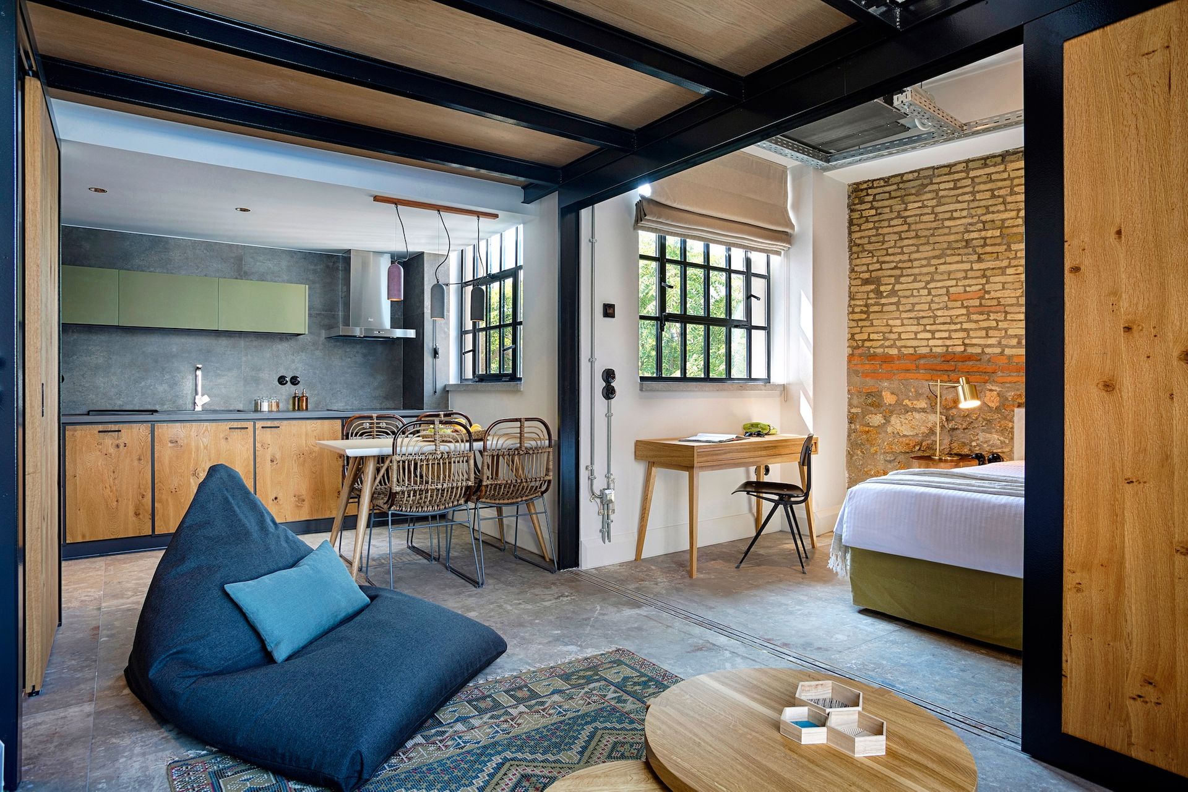
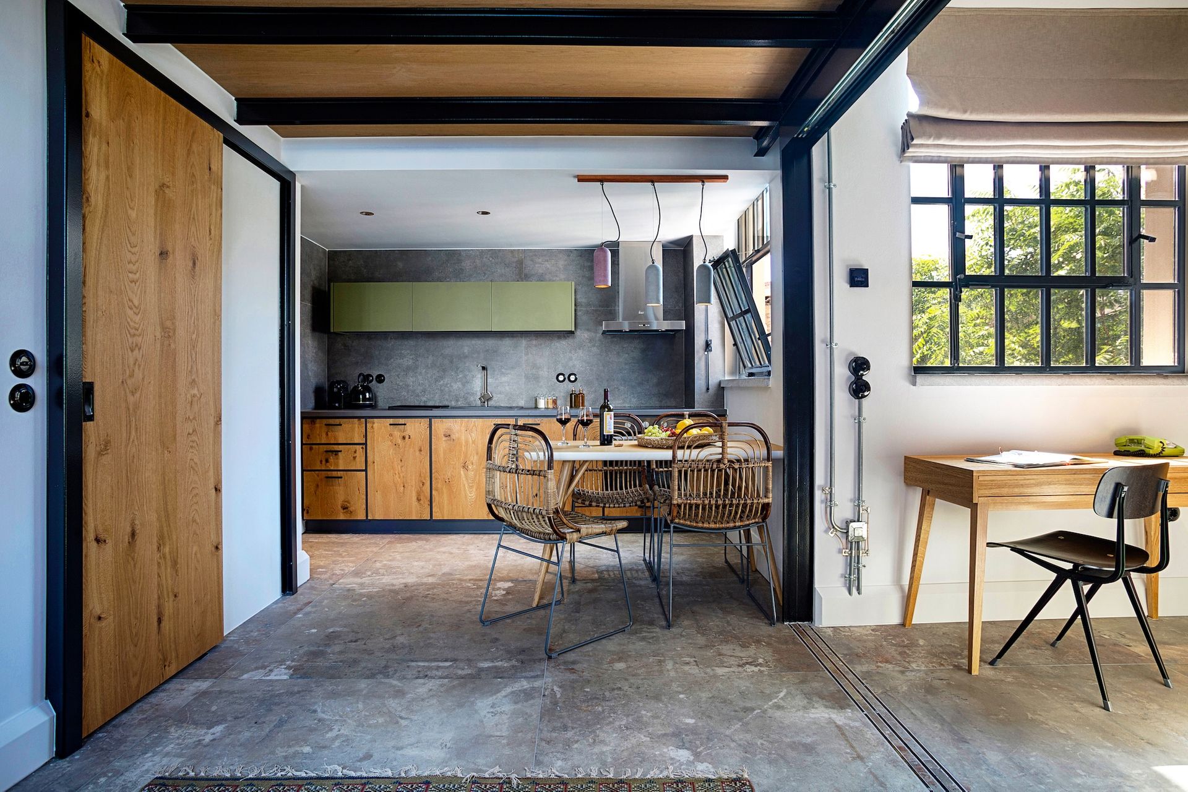
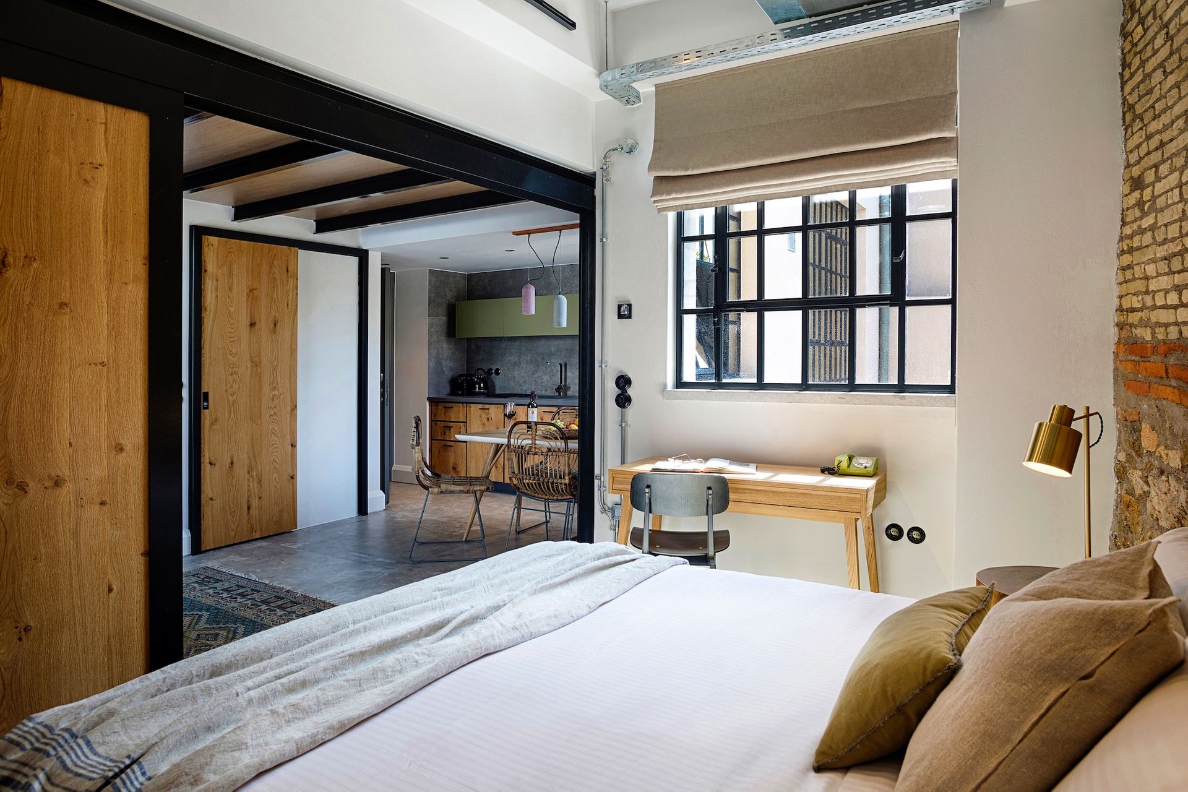
This first floor high ceiling, studio apartment of 60m2 is able to accommodate up to four persons for an unforgettable stay in Athens. It features an open plan setup in two levels. A bunk-inspired low ceiling loft area, with two single beds, overlooks the lower open plan spacious living area, which includes a comfortable double sofa bed, a fully equipped kitchen with Greek marble countertops and backsplash tiles, a dining area as well as an elegant bathroom with metal details. The double bedroom is part of the lower level open plan layout too, featuring an added en-suite shower and a workspace. Custom made light fixtures, stunning exposed brick ceilings, a wood burning stove and gear-based opening mechanisms used for the steel frame windows, reinforce the urban industrial vibe, while authentic vintage furniture and a piano add an extra touch of retro elegance.
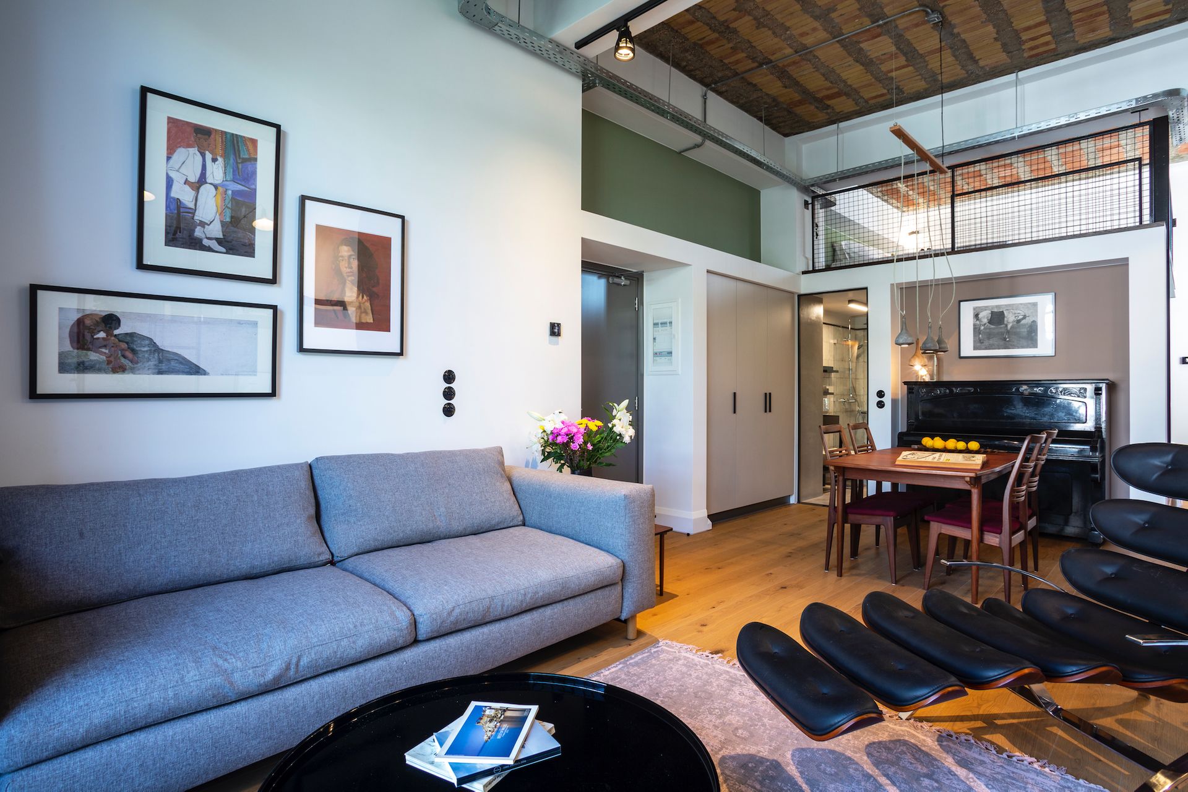
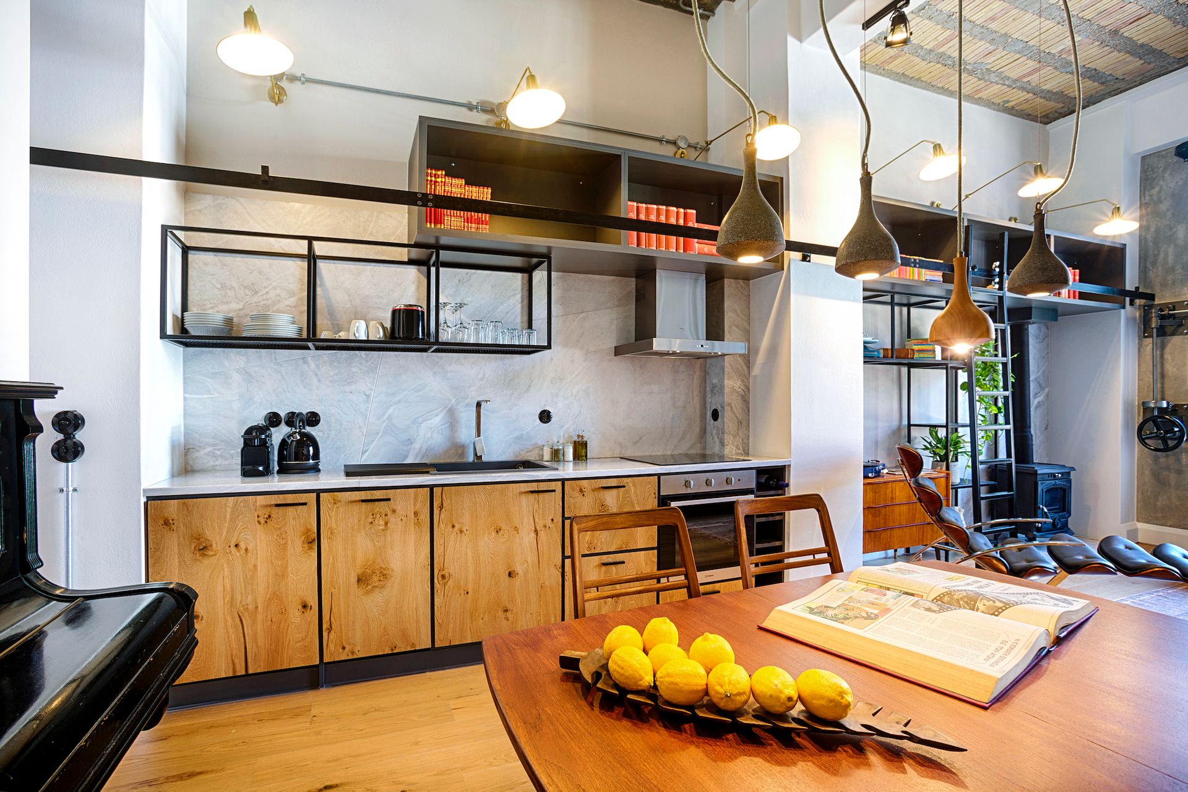
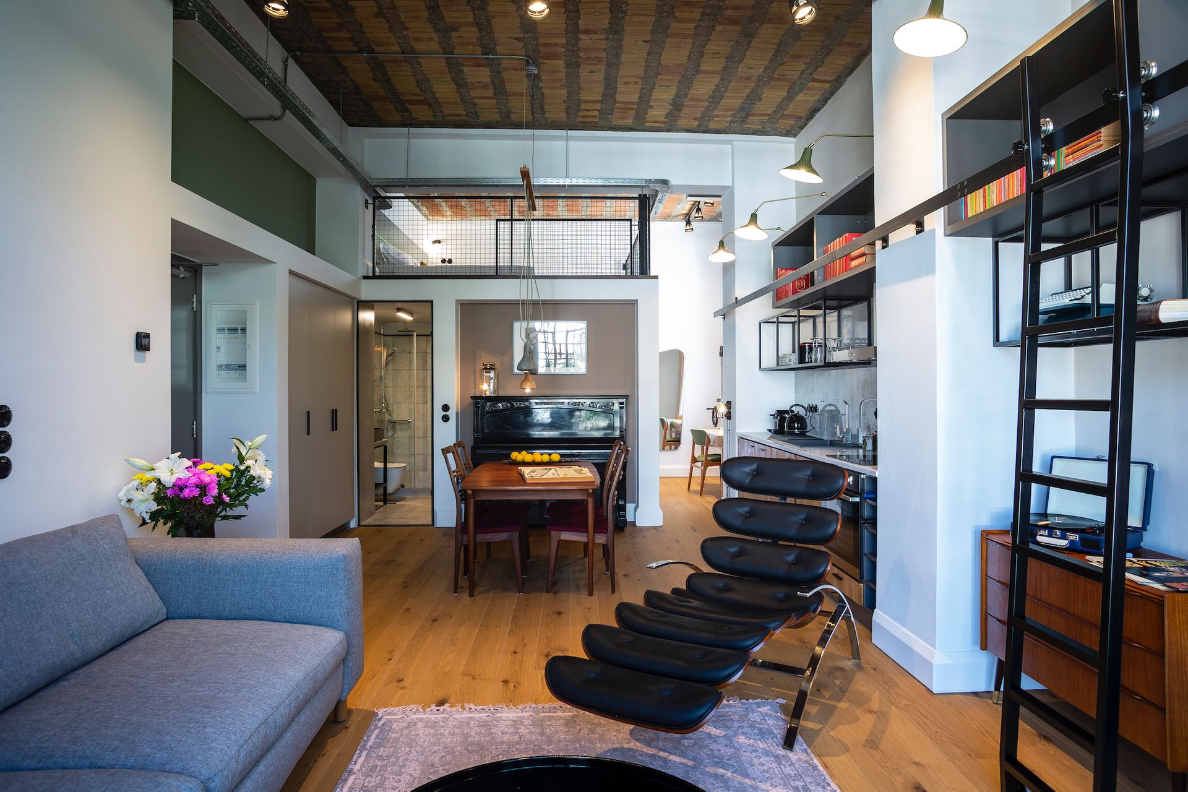
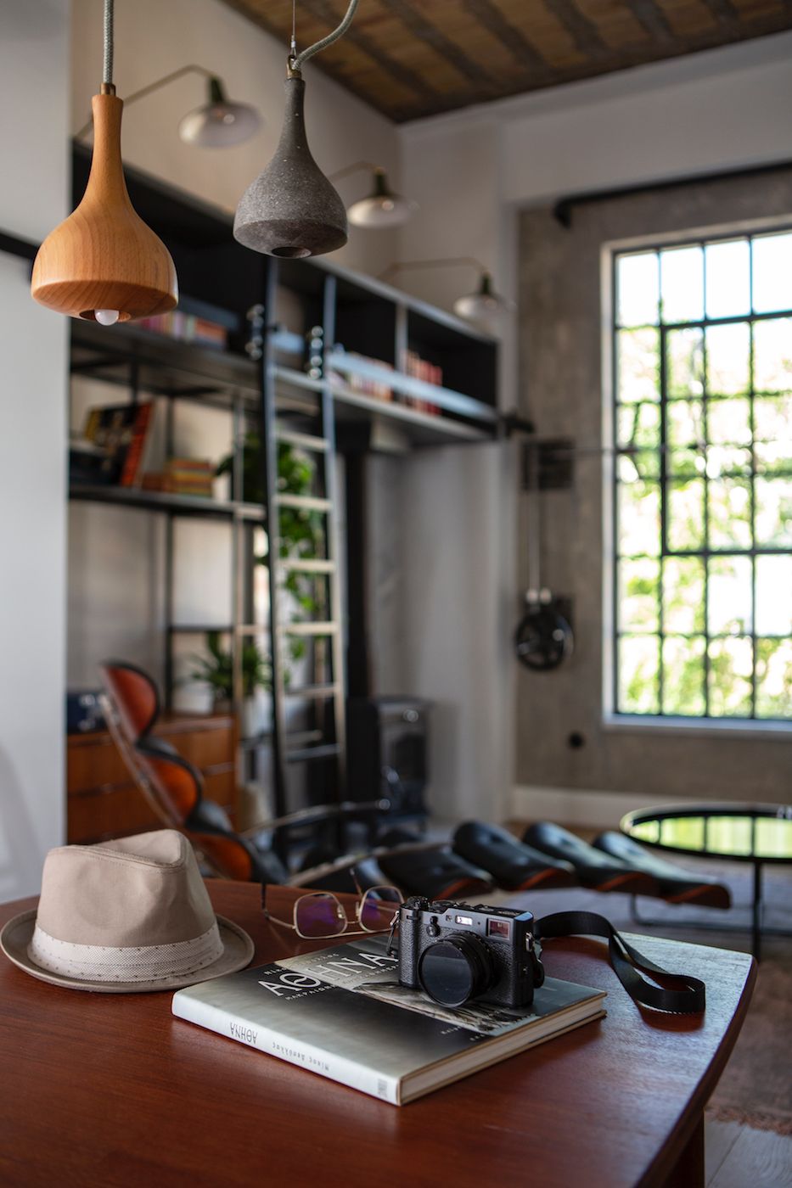
The second floor studio apartment of The Foundry Urban Boutique Luxury Suites is sized at 25m2 and is suited for up to two persons. This studio apartment features a double bed with a Coco-mat sleeping system and an elegant bathroom, both elevated from the rest of the open plan space. The living area includes a comfortable sofa, a dining table and a fully equipped kitchenette with Greek marble countertops and backsplash tiling. Hardwood flooring is found in the bedroom while the interiors are furnished with authentic, vintage pieces as well as custom made light fixtures. A unique gear-based mechanism used for the steel frame window opening, further accentuates the industrial vibe of the room, softened by the impressive draped curtains, the meticulous details and the overall materiality of the space.
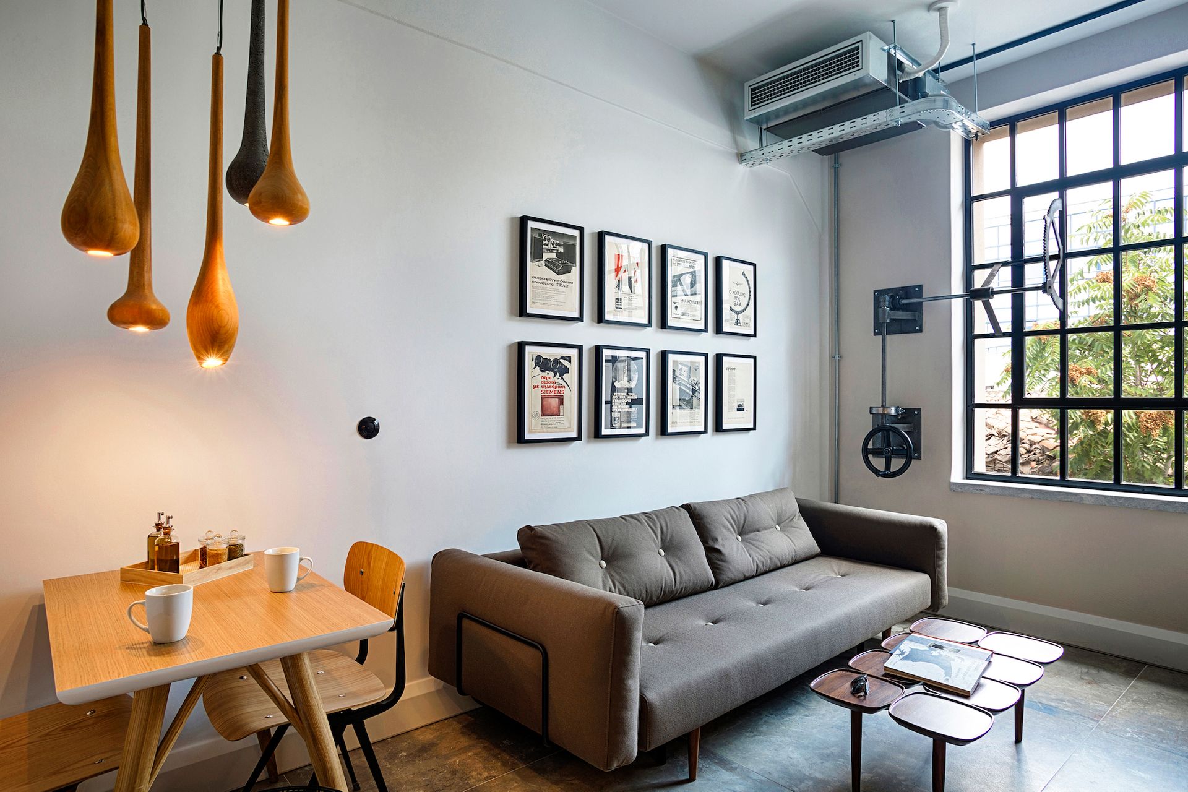
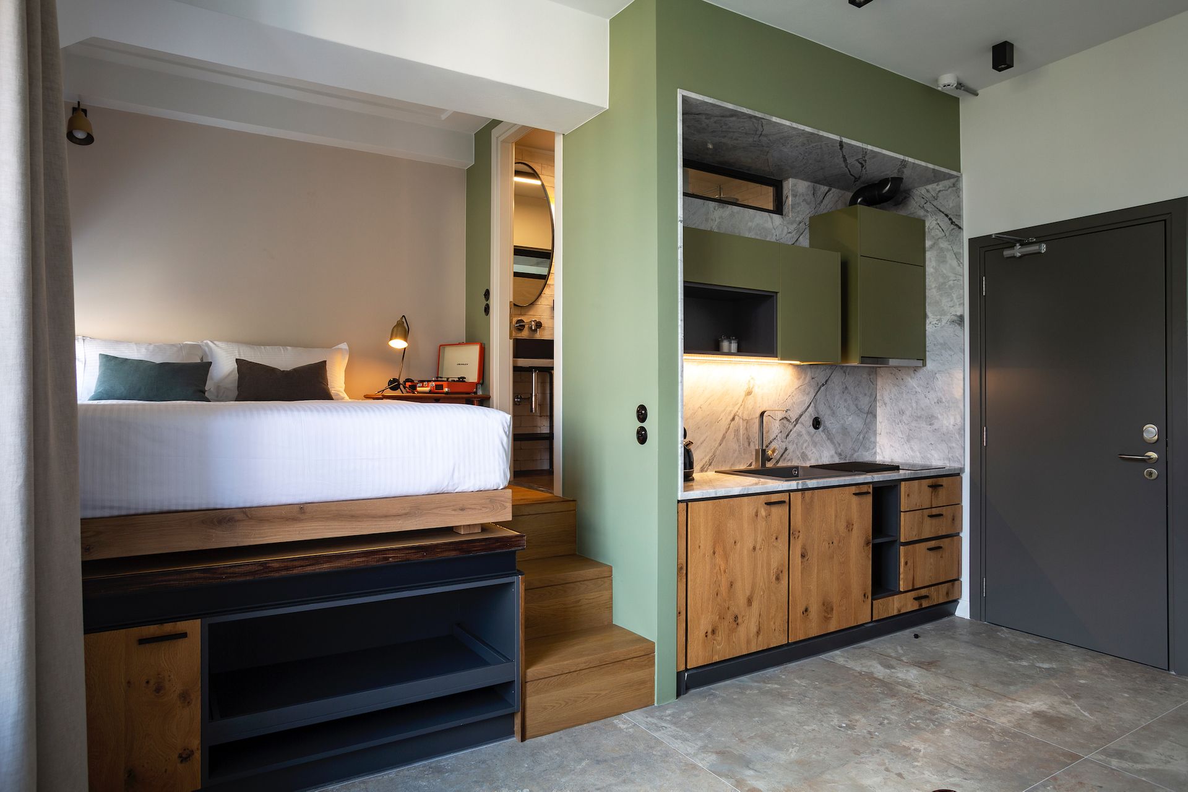
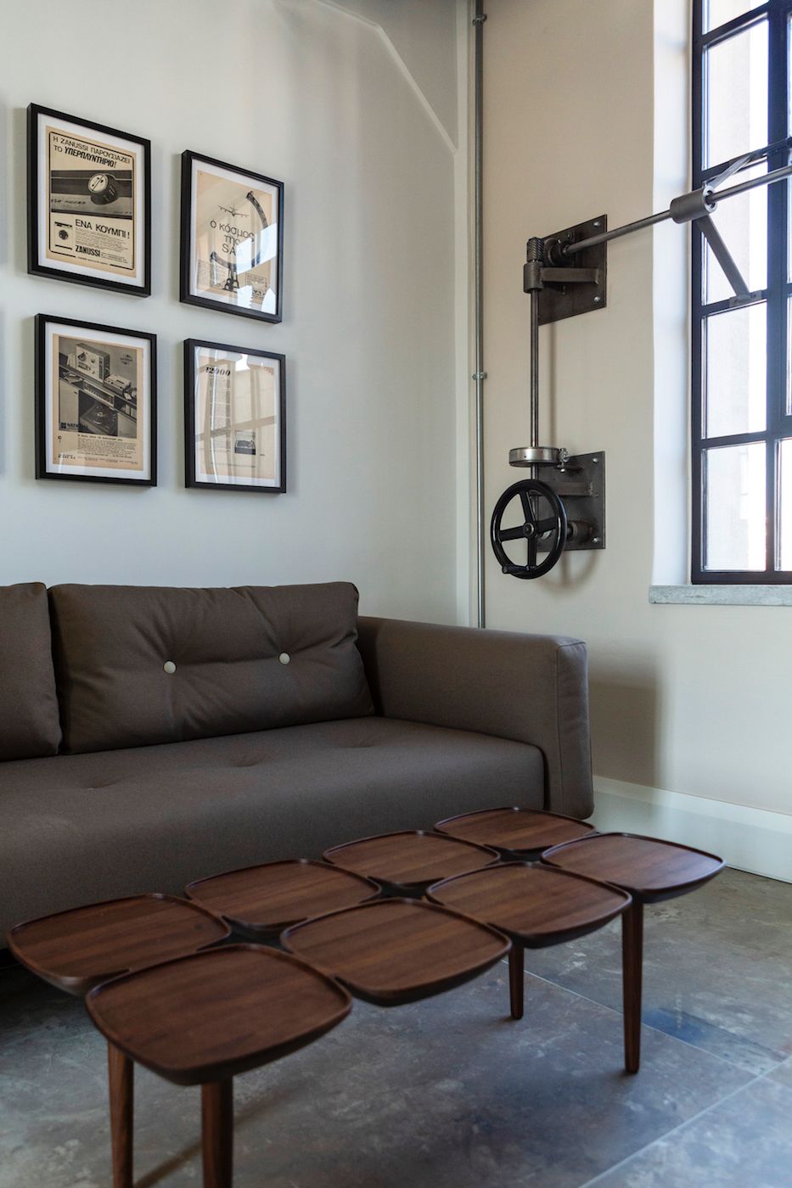
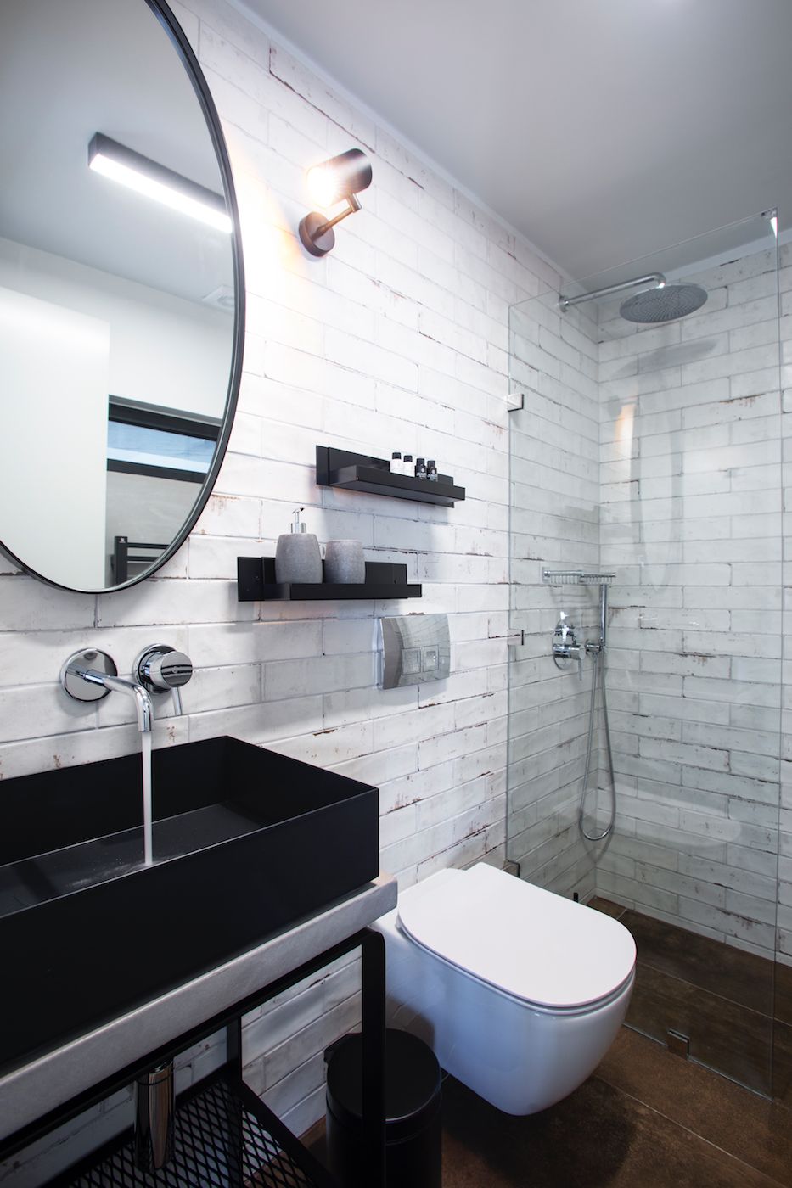
Within the 30m2 of this second floor studio apartment, up to three persons can be hosted comfortably. This studio apartment features an open plan set up, with a double bedroom space separated from the living area by a luscious semi-transparent shower booth. The living space includes a comfortable sofa bed, a terrazzo style dining table, a fully equipped kitchenette and an elegant WC with Greek marble countertops. Hardwood floors, custom made light fixtures and gear-based opening mechanisms used for the steel frame windows, in addition to the unique feature of an indoor terrazzo flower box, further enhance the bohemian feel of the space.
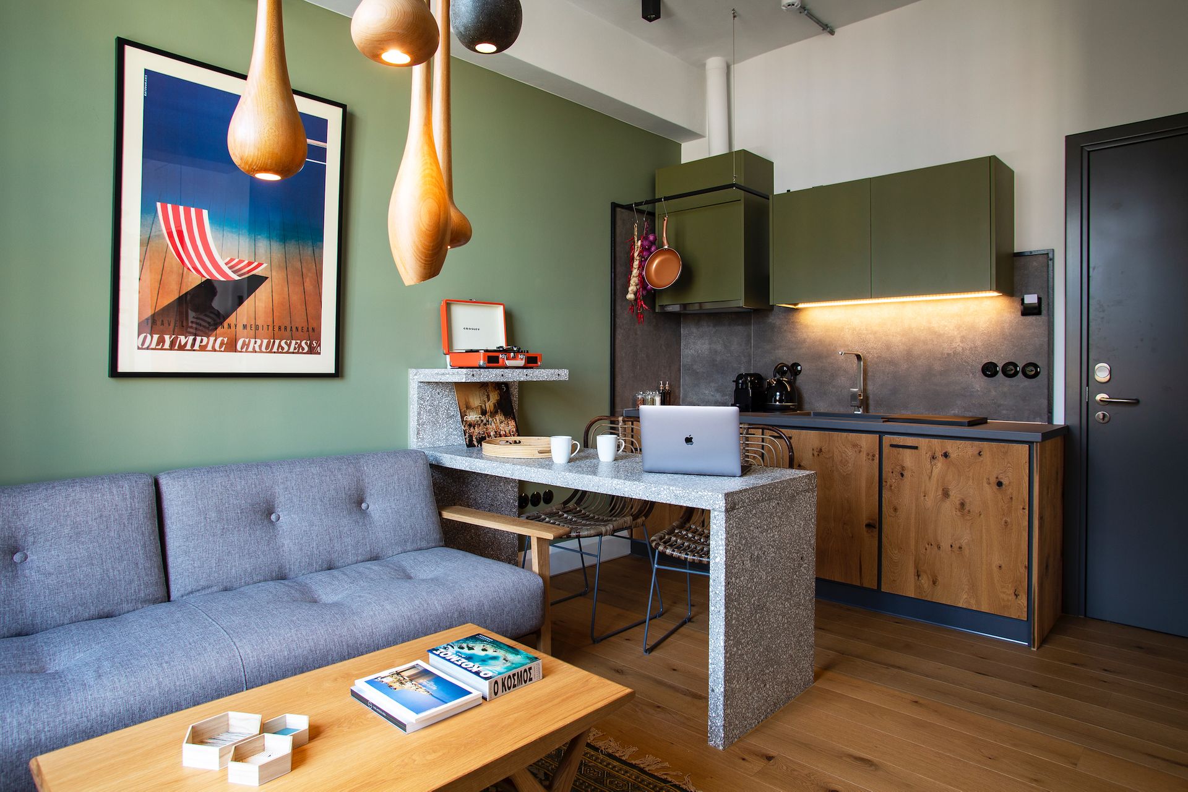
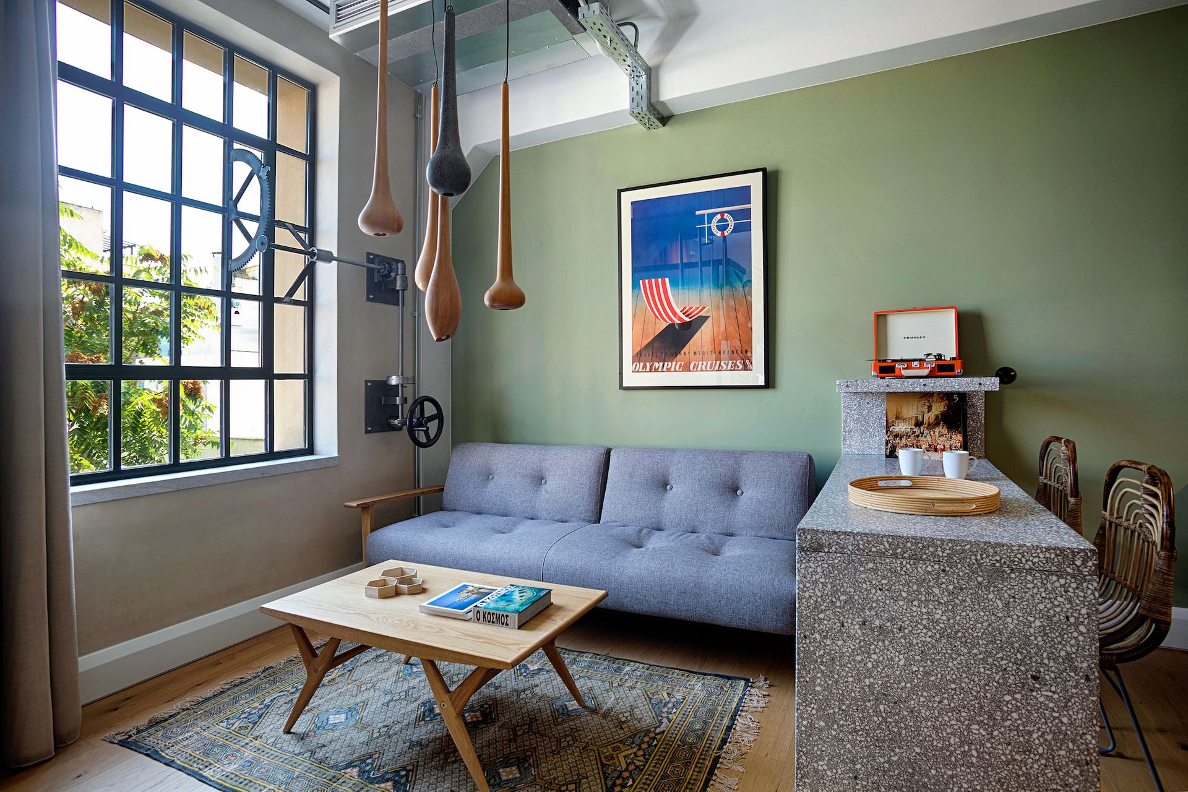
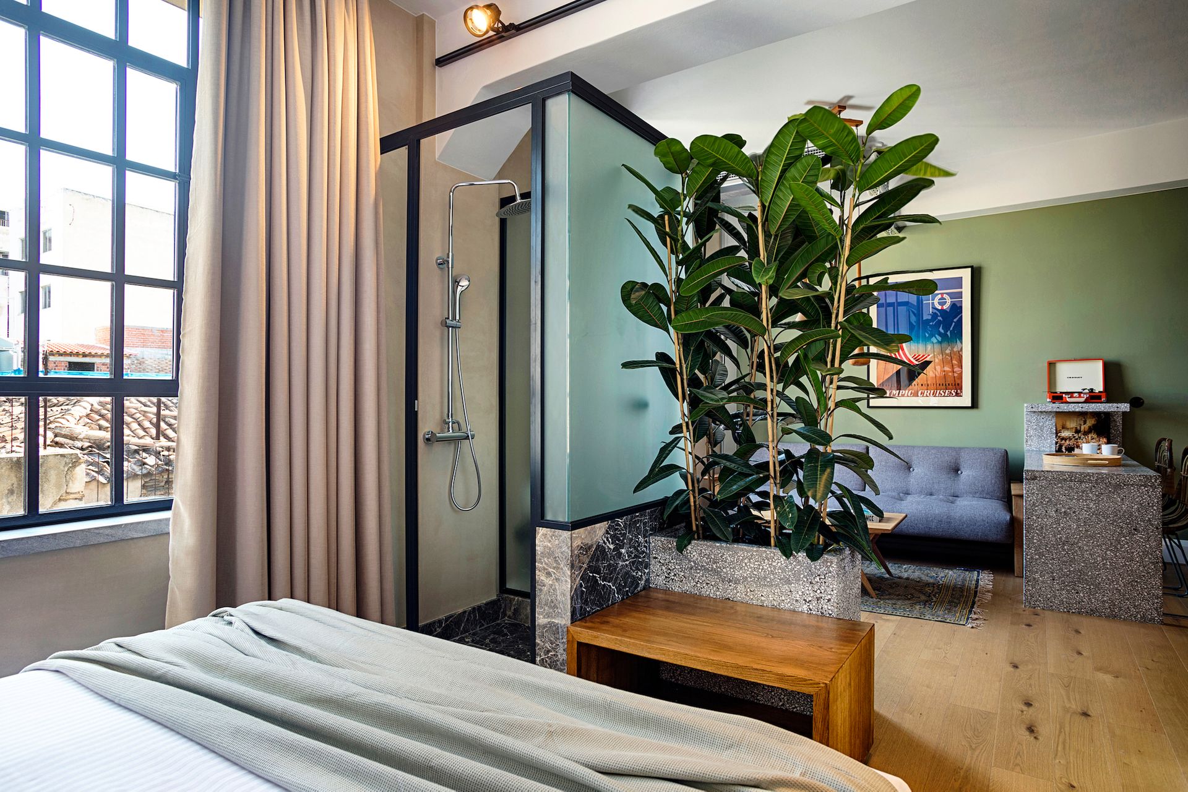
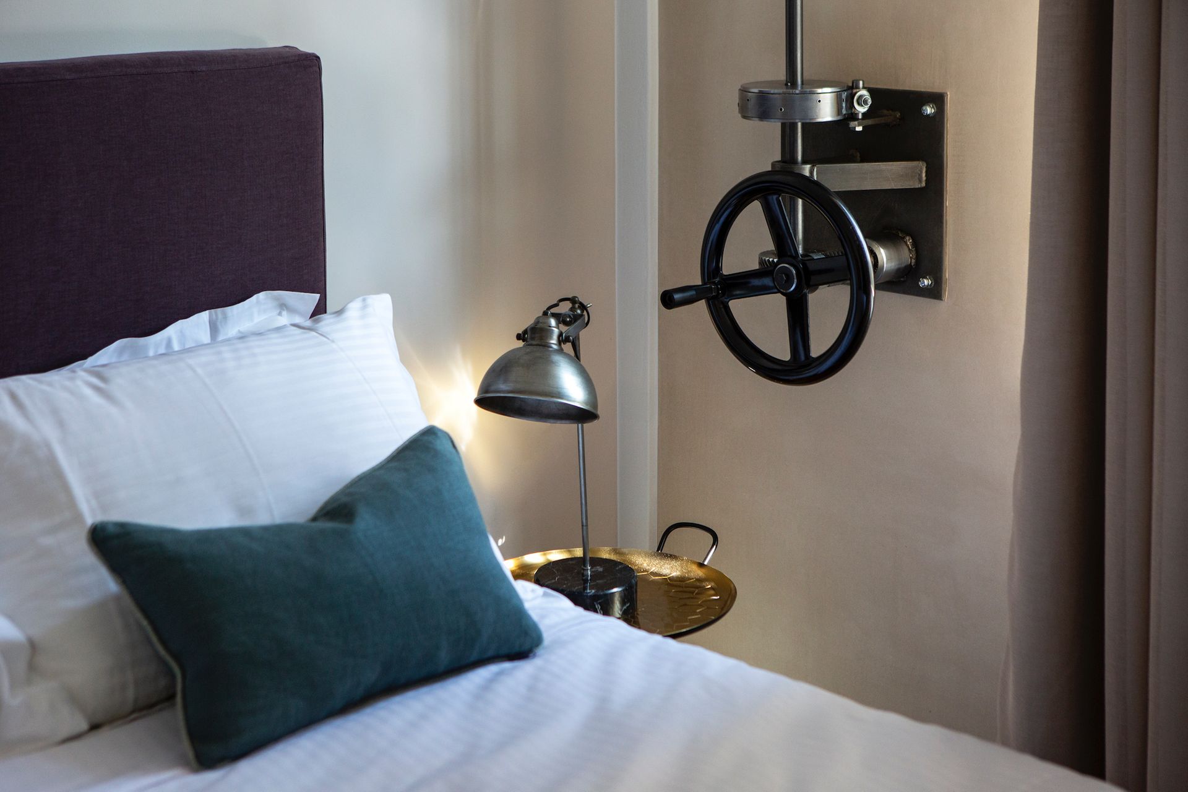
Welcoming up to four people, this 65m2 second floor apartment of The Foundry Urban Boutique Luxury Hotel, features a unique accommodation set up. The open plan living space includes a high ceiling living room, a workspace and a fully equipped kitchen with a dining area. A state-of-the-art construction of a wooden box separates the two bedrooms from the rest of the common areas, creating a split-level sleeping arrangement. An en suite shower elevated double bedroom, with a triple sliding door paneling, overlooks the living area, while the lower level second bedroom includes another double bed and a comfortable en suite shower room. The apartment also features a spacious WC and is decorated in authentic vintage furniture, including a piano which makes a wonderful contrast with the minimalist design and the industrial elements of the room. Luxurious marble countertops, as well as hardwood floors, custom made light fixtures and gear based mechanisms for the steel framed window openings, complete this lavishing spatial experience.
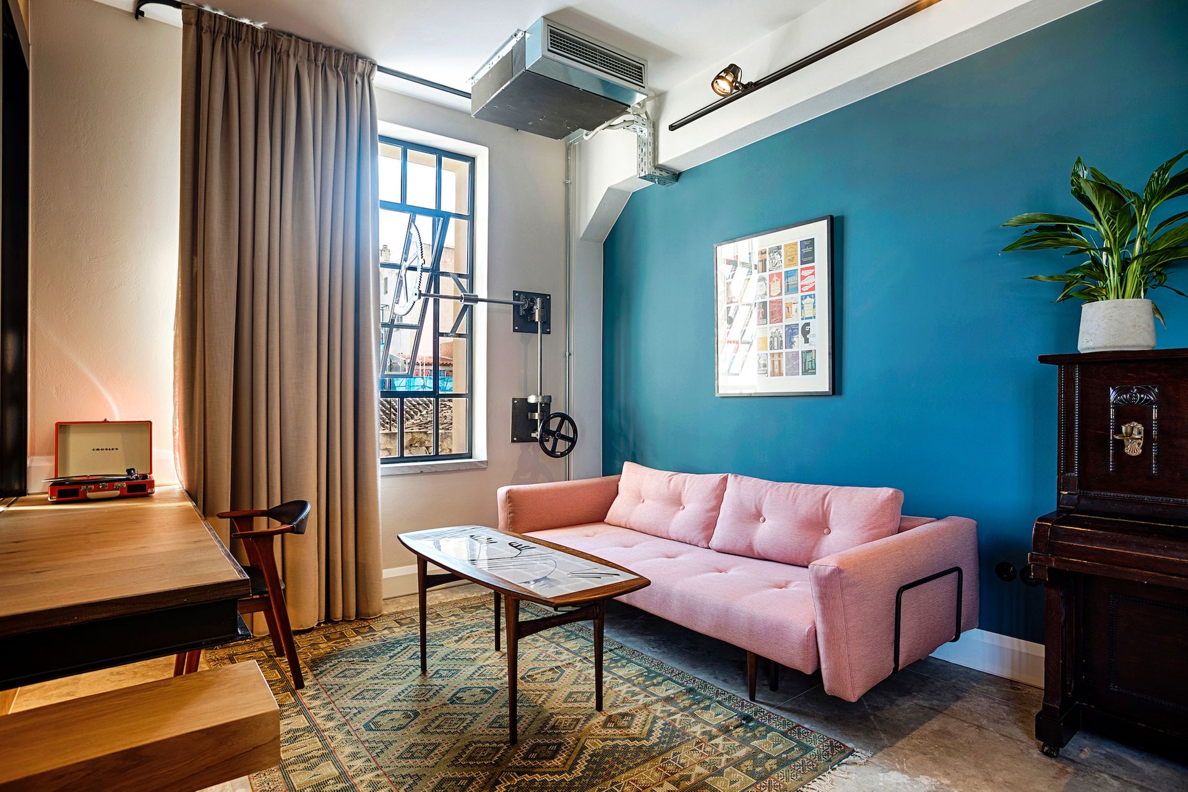
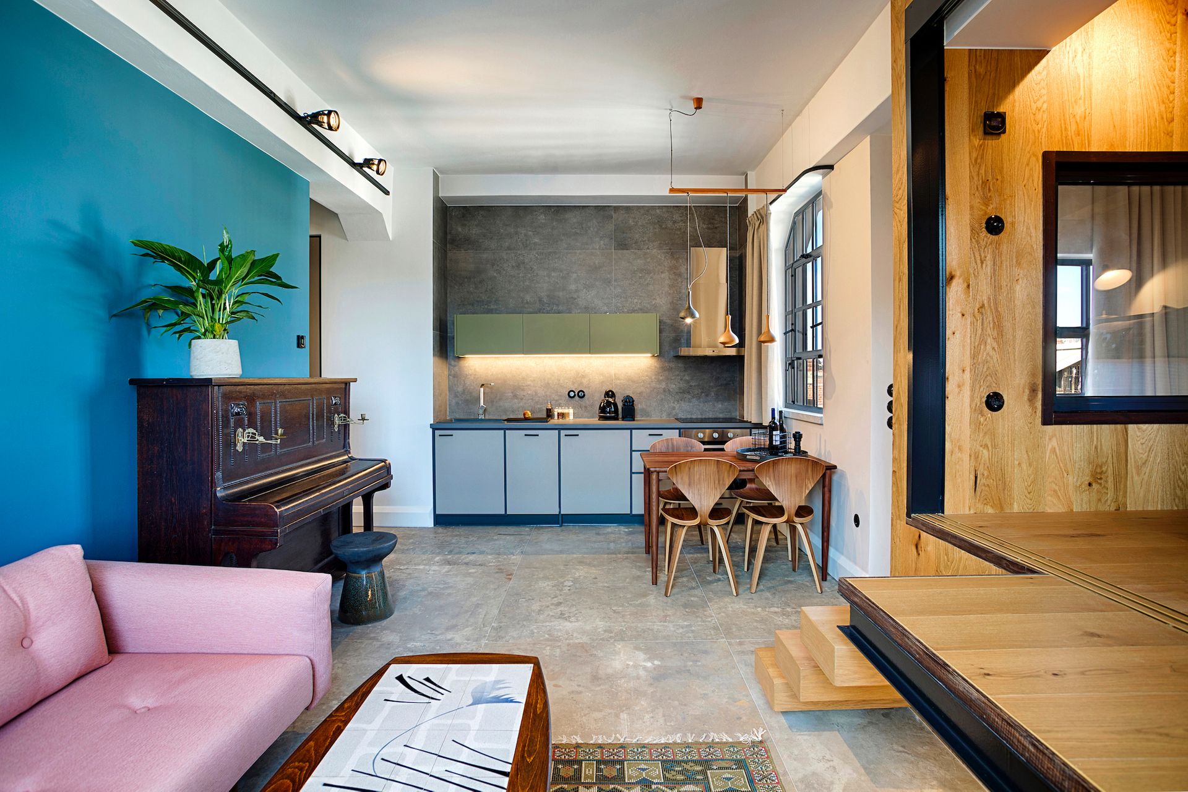
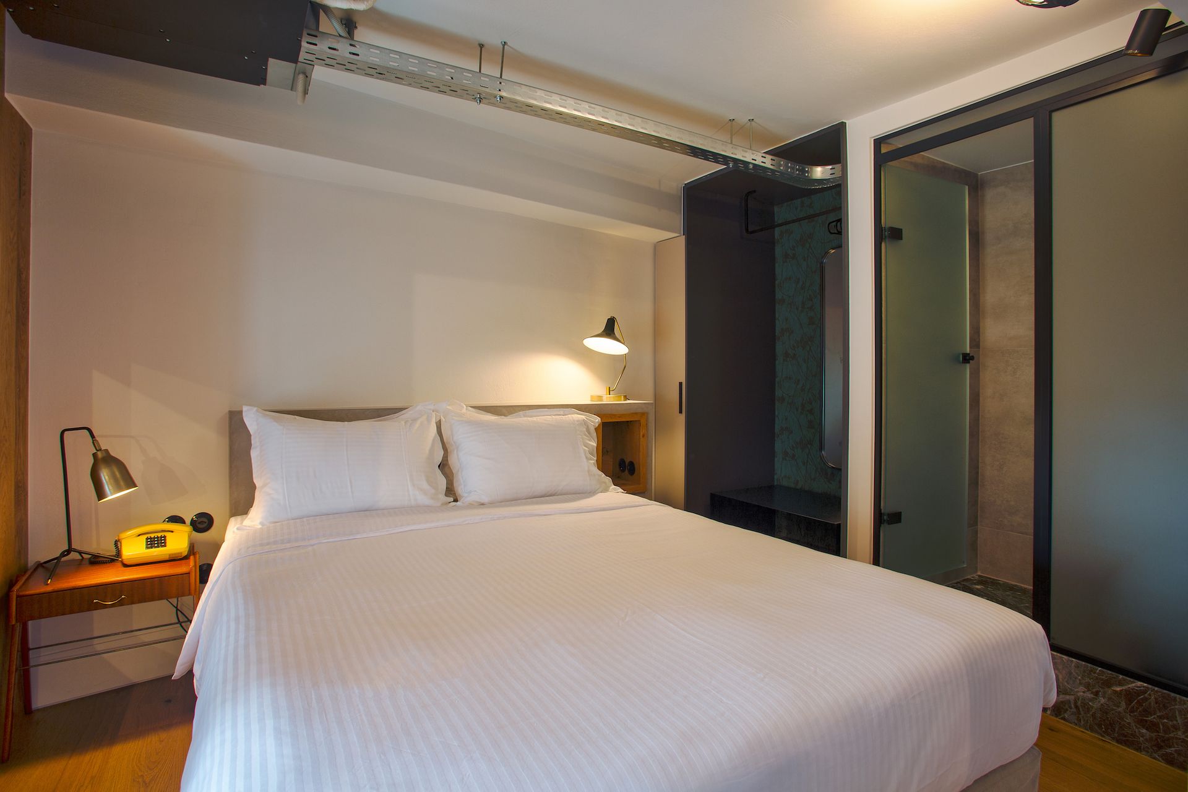
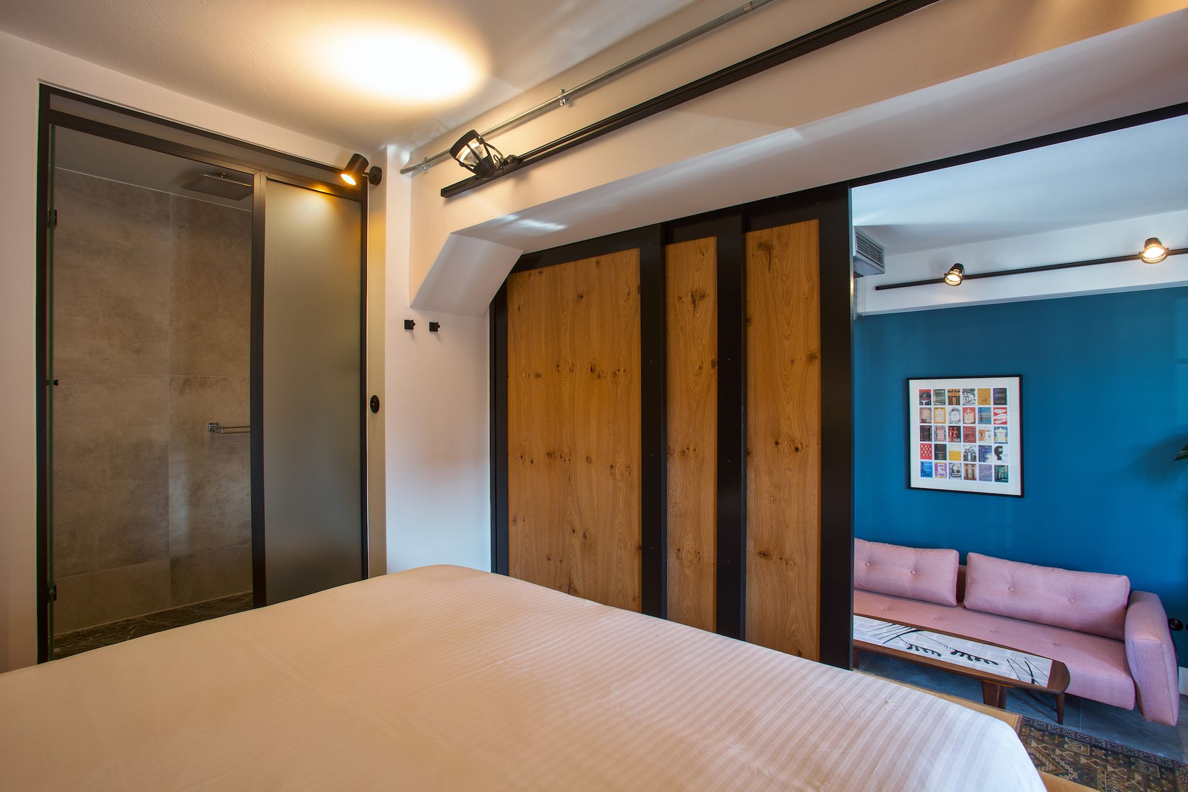
The Foundry Urban Boutique Luxury Hotel’s second floor Athens apartment with Acropolis views cordially invites up to four persons to indulge in an extraordinary stay experience, in the heart of the city. The interiors are sized at 60m2 while the exteriors boast a 13,5m2 private veranda with Acropolis views, fitted with Byzantine inspired marble flooring and a vertical garden facade. Double ceiling height allows for two open space levels. The upper loft bedroom space overlooks the living area below and includes a King size bed or two twin beds by Coco-mat and a contemporary en-suite sunken bathtub. The lower level features a living space with a comfortable sofa, a fully functional kitchen, a dining table and an elegant WC, as well as the Master Bedroom with a double canopy bed, a spacious en-suite shower and a workspace. The apartment is decorated in a mid-century modern inspired style with authentic, vintage furniture for that old age elegance, while custom made light fixtures, corten steel details and gear-based mechanisms for the steel frame window openings, reinforce the industrial design that characterises The Foundry Hotel overall.
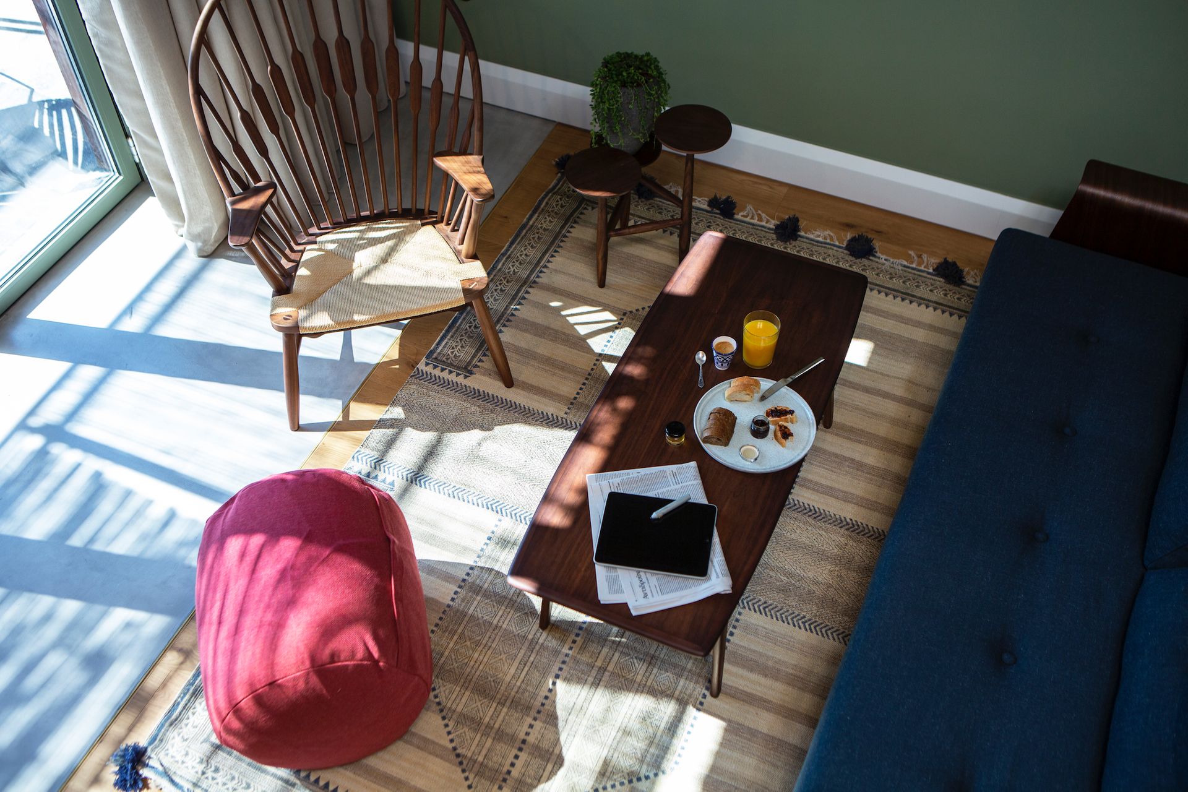
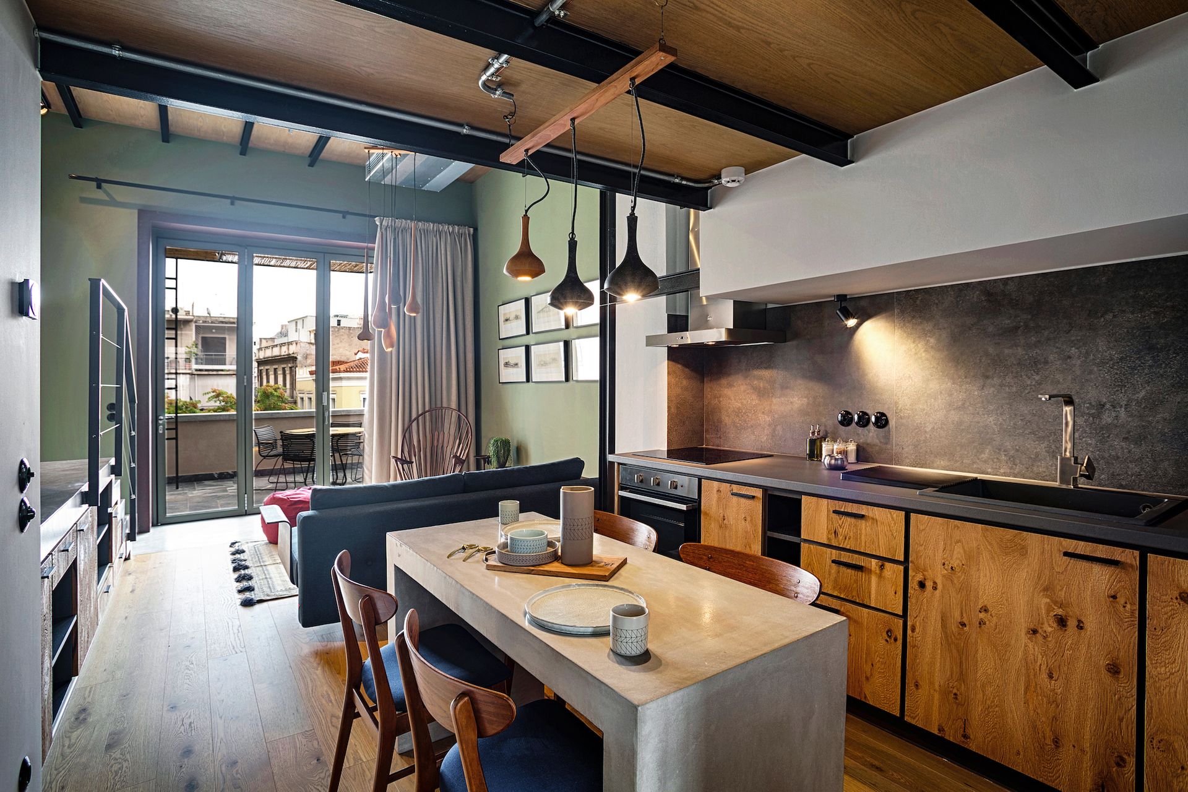
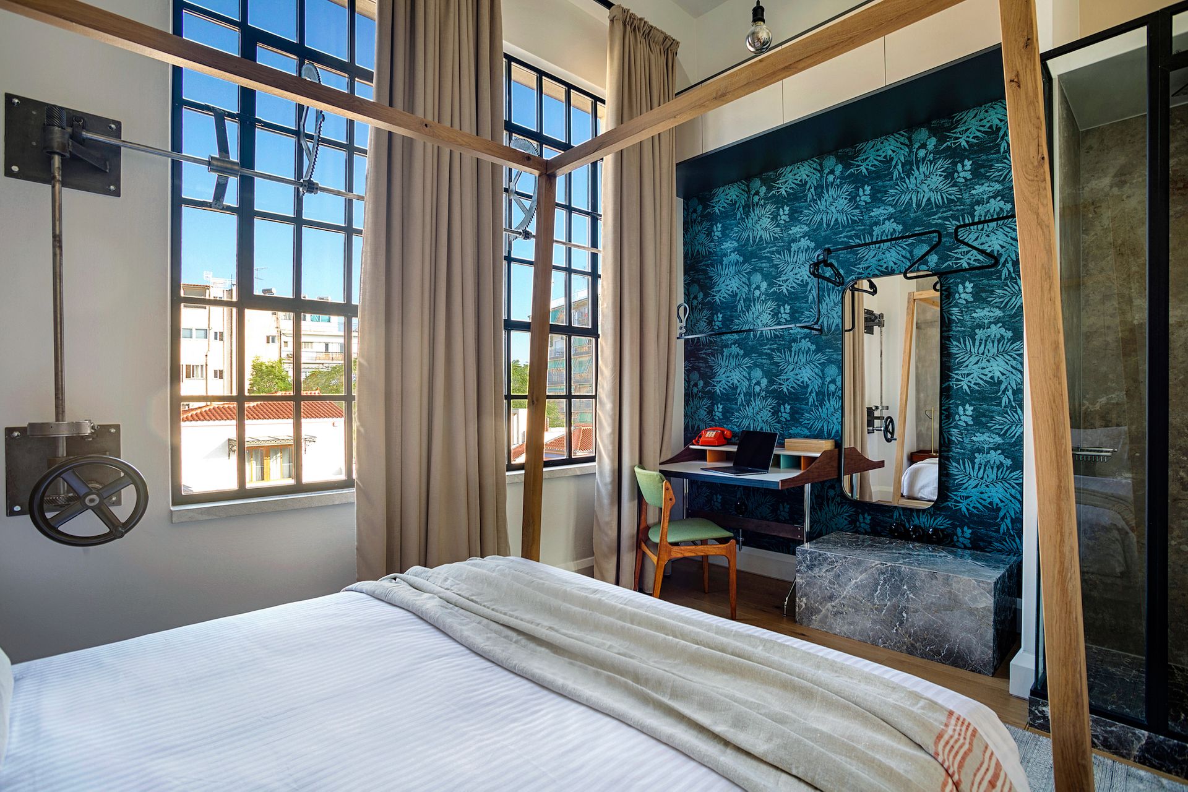
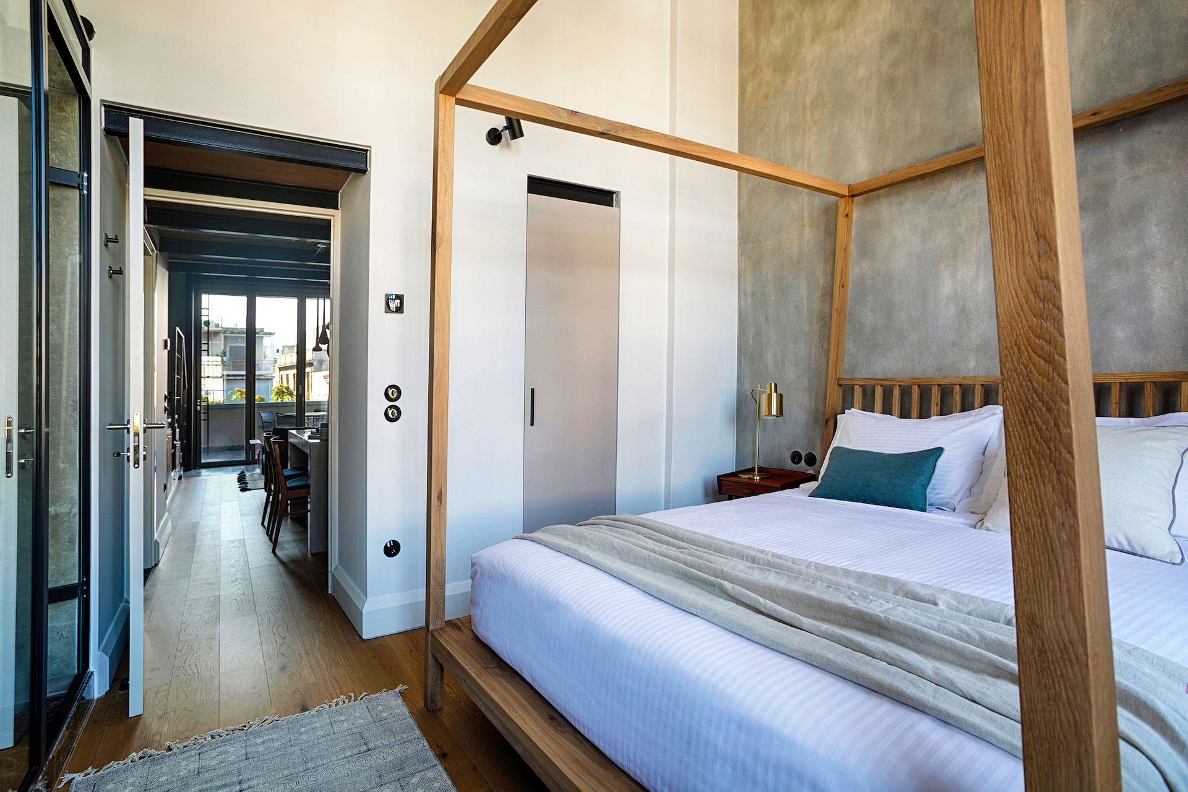
Our location maps are intended as a helpful guide but are by no means definitive.